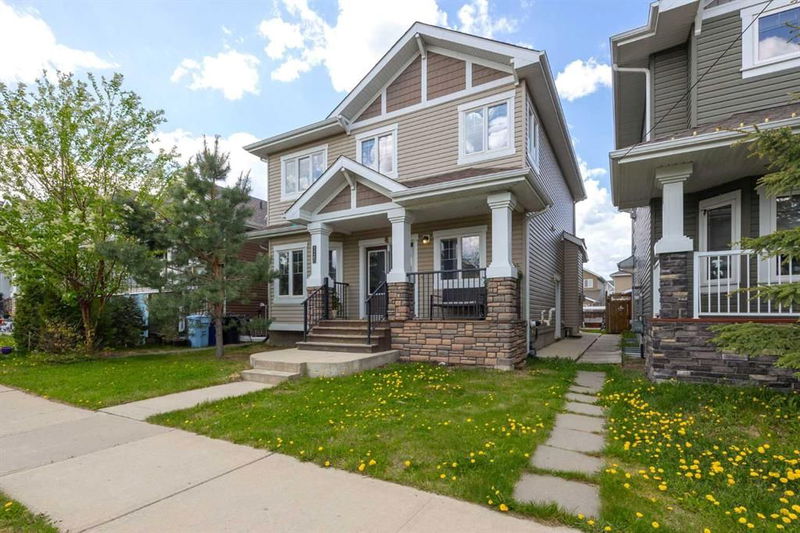Key Facts
- MLS® #: A2224450
- Property ID: SIRC2440137
- Property Type: Residential, Single Family Detached
- Living Space: 2,243 sq.ft.
- Year Built: 2012
- Bedrooms: 4+2
- Bathrooms: 4+1
- Parking Spaces: 4
- Listed By:
- RE/MAX Connect
Property Description
LOOKING FOR 4-6 CAR PARKING? NEED RV PARKING? IF YOU LIVED HERE YOU'D BE HOME NOW! This exquisite executive-style home boasts six bedrooms and a legal suite with a private entrance, cleverly divided into two rental units, each equipped with its own bathroom—one featuring a kitchenette and the other a full kitchen, generating a monthly cash flow of $1,850 to assist with mortgage payments. The custom-built residence showcases stunning porcelain tile floors, elegant crown moldings, and high-end hardwood flooring throughout the main and upper levels, with laminate in the basement. Upon entering, you are welcomed by a spacious foyer that leads to a versatile flex room and an open-concept main floor, highlighted by a luxurious kitchen complete with soft-close cabinetry, a massive island offering ample storage, and a built-in wall oven/microwave combo alongside a double oven stove. The kitchen's under-cabinet lighting creates a warm ambiance, perfect for the home chef, while a generous walk-in pantry adds convenience. Adjacent to the kitchen, the dining area and great room, featuring a cozy gas fireplace, provide an inviting space for family gatherings. A back door opens to a fenced backyard, and another door leads to a heated double car garage, complemented by a convenient powder room for guests on the main floor. The upper level houses a laundry area near four bedrooms and two bathrooms, with the primary suite boasting a spacious walk-in closet and a luxurious five-piece ensuite. The second and third bedrooms also feature their own walk-in closets, making this home a must-see for any discerning buyer. Within walking distance to schools, bus route and future shopping and only minutes to all amenities! Don’t miss out—call now to schedule your showing!
Rooms
- TypeLevelDimensionsFlooring
- Bedroom2nd floor13' 9" x 10' 6"Other
- Bedroom2nd floor10' 6" x 12' 6.9"Other
- Bedroom2nd floor12' 8" x 13' 9.6"Other
- Primary bedroom2nd floor13' 5" x 16' 5"Other
- BedroomBasement14' 9.6" x 10' 3.9"Other
- BedroomBasement11' 11" x 10' 3.9"Other
- Family roomMain1' x 13' 9.6"Other
- Flex RoomMain15' 9.6" x 9' 11"Other
- Kitchen With Eating AreaMain13' 9.9" x 14' 2"Other
- Dining roomMain9' 8" x 14' 2"Other
- Living / Dining RoomOther11' 5" x 15' 9.6"Other
Listing Agents
Request More Information
Request More Information
Location
120 Ward Crescent, Fort McMurray, Alberta, T9K0X5 Canada
Around this property
Information about the area within a 5-minute walk of this property.
- 28.99% 35 to 49 years
- 22.82% 20 to 34 years
- 12.5% 50 to 64 years
- 11.03% 0 to 4 years
- 9.13% 5 to 9 years
- 6.48% 10 to 14 years
- 5.01% 15 to 19 years
- 3.36% 65 to 79 years
- 0.67% 80 and over
- Households in the area are:
- 76.26% Single family
- 15.72% Single person
- 5.46% Multi person
- 2.56% Multi family
- $231,633 Average household income
- $105,822 Average individual income
- People in the area speak:
- 70.94% English
- 13.03% Gujarati
- 6.73% English and non-official language(s)
- 2.75% Tagalog (Pilipino, Filipino)
- 1.55% French
- 1.36% Arabic
- 1.33% Russian
- 0.78% Yoruba
- 0.78% English and French
- 0.75% Niger-Congo languages
- Housing in the area comprises of:
- 84.56% Single detached
- 6.01% Row houses
- 5% Semi detached
- 4.43% Duplex
- 0% Apartment 1-4 floors
- 0% Apartment 5 or more floors
- Others commute by:
- 23.87% Public transit
- 1.99% Other
- 0% Foot
- 0% Bicycle
- 23.72% College certificate
- 20.73% Bachelor degree
- 20.25% High school
- 12.06% Post graduate degree
- 11.43% Did not graduate high school
- 7.72% Trade certificate
- 4.09% University certificate
- The average air quality index for the area is 2
- The area receives 176.14 mm of precipitation annually.
- The area experiences 7.39 extremely hot days (29.31°C) per year.
Request Neighbourhood Information
Learn more about the neighbourhood and amenities around this home
Request NowPayment Calculator
- $
- %$
- %
- Principal and Interest $3,124 /mo
- Property Taxes n/a
- Strata / Condo Fees n/a

