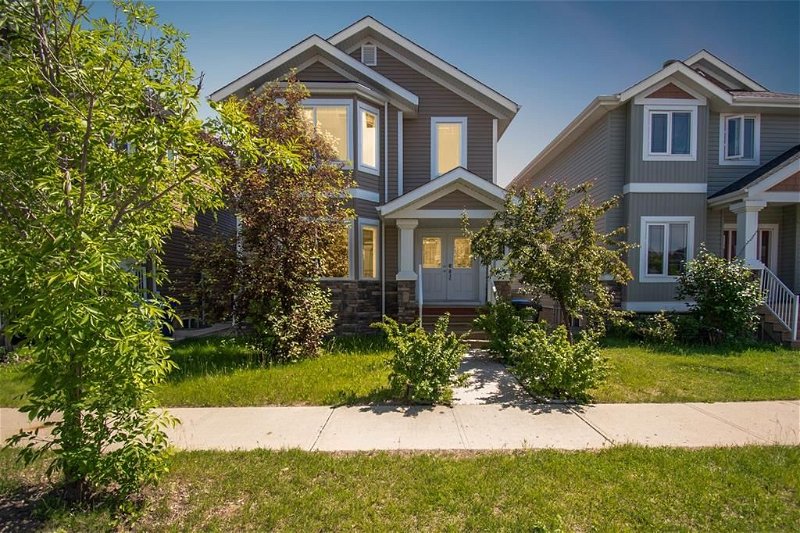Key Facts
- MLS® #: A2144836
- Property ID: SIRC2156287
- Property Type: Residential, Single Family Detached
- Living Space: 1,915.03 sq.ft.
- Year Built: 2013
- Bedrooms: 3+2
- Bathrooms: 4
- Parking Spaces: 6
- Listed By:
- The Agency North Central Alberta
Property Description
Welcome to 136 Ward Crescent: This five-bedroom home, located in Parsons Creek North, offers beautiful finishes and an attached double car garage with a driveway for four vehicles. Situated just a stone's throw from schools and playgrounds, it includes a two-bedroom legal suite, presenting an excellent investment opportunity for first-time homebuyers or anyone looking to upgrade while enjoying the potential rental income of the basement.
The home is warm and welcoming, beginning with the front living room featuring an oversized front window that brings in plenty of natural light. Hardwood floors, crown moldings, and a natural gas fireplace contribute to the home's elevated aesthetic. The spacious kitchen accommodates an oversized dining table and a breakfast nook, making it ideal for gatherings with its long island, ceiling-height cupboards, and corner pantry for optimal storage space. The kitchen and dining nook boast tile floors, while the adjacent dining room features pristine hardwood floors. The main level also includes a four-piece bathroom for your convenience and added value and access to the oversized 26x20 heated attached garage.
Upstairs, you'll find a private setting for three generously sized bedrooms. The primary bedroom is large enough to accommodate a sitting area and has two closets, plus a large ensuite bathroom with a soaker tub and a large glass shower. Another four-piece bathroom and laundry complete the upper level.
The basement houses a two-bedroom legal suite with an oversized open-concept living area, a full kitchen with stainless steel appliances, and ample storage and counter space. At the back of the suite are two perfectly sized bedrooms and a four-piece bathroom, plus stacked laundry machines for the occupants' use.
The home is equipped with two furnaces, central A/C, a gas line for the BBQ on the back deck, and plenty of storage space for your recreational toys or vehicles via the back alley access. Located on a quiet street near bus routes with easy access to the highway, schedule a private tour of this beautiful home today.
Rooms
- TypeLevelDimensionsFlooring
- BathroomMain5' x 9' 5"Other
- Breakfast NookMain8' 9.6" x 13' 6"Other
- Dining roomMain12' 3.9" x 11' 6.9"Other
- FoyerMain7' 2" x 9'Other
- KitchenMain13' 3.9" x 13' 6"Other
- Living roomMain17' 9.6" x 16' 9.6"Other
- Bathroom2nd floor4' 11" x 8' 6.9"Other
- Ensuite Bathroom2nd floor12' 8" x 9'Other
- Bedroom2nd floor13' 9" x 10' 9.6"Other
- Bedroom2nd floor13' 11" x 12' 6.9"Other
- Primary bedroom2nd floor14' 9.6" x 20' 9"Other
- BathroomBasement5' x 8'Other
- BedroomBasement10' x 8'Other
- BedroomBasement10' x 8'Other
Listing Agents
Request More Information
Request More Information
Location
136 Ward Crescent, Fort McMurray, Alberta, T9K 0X6 Canada
Around this property
Information about the area within a 5-minute walk of this property.
Request Neighbourhood Information
Learn more about the neighbourhood and amenities around this home
Request NowPayment Calculator
- $
- %$
- %
- Principal and Interest 0
- Property Taxes 0
- Strata / Condo Fees 0

