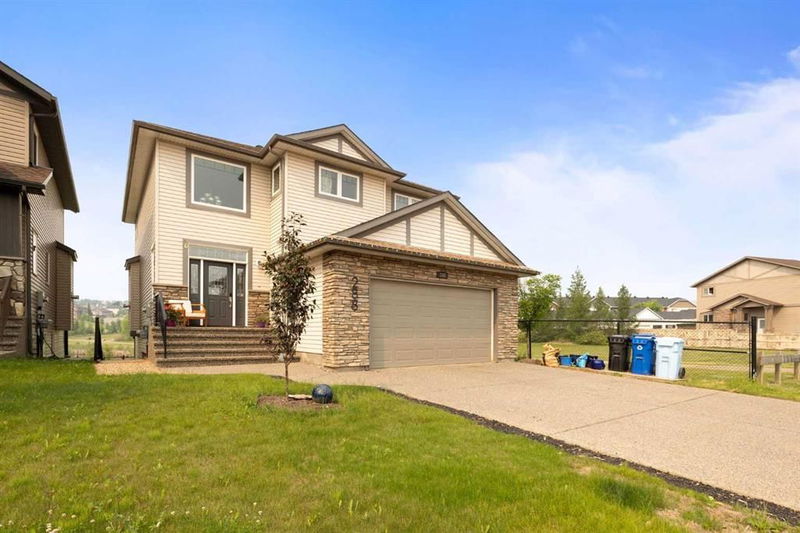Key Facts
- MLS® #: A2147949
- Property ID: SIRC2094958
- Property Type: Residential, Single Family Detached
- Living Space: 2,241.20 sq.ft.
- Year Built: 2011
- Bedrooms: 3+2
- Bathrooms: 3+1
- Parking Spaces: 5
- Listed By:
- KIC Realty
Property Description
Welcome to 288 Falcon Drive located in Eagle Ridge on a nicely landscaped lot backing onto the pond in close proximity to schools, shopping, and the Birchwood Trails! This executive style home was custom built in 2010 and features over +3200 sqft of interior living space including an open concept main floor, a walkout basement & 2nd floor with a large loft. As you enter the front door, you're welcomed by a grand foyer with high ceilings & large windows allowing in tons of natural light. The main floor features a huge kitchen with stainless steel appliances, a large central island with a built-in wine rack, and a massive walk-thru pantry with direct access to the laundry room & attached heated double garage! The kitchen is equipped with tons of cabinetry, granite countertops, and subway tile backsplash. Across from the kitchen is the dining room with exterior access to the large balcony overlooking the pond/walking trail. To finish off the main floor is the living room with a gorgeous gas fireplace with a decorative mantle, a laundry room, and 2pc bath. The upper level features a large bonus room/loft, 3 bedrooms & 2 full bathrooms. The spacious master features a beautiful shiplap accent wall, a large walk-in closet & 5pc ensuite. The ensuite is equipped with a large corner jetted tub, a stand up glass shower, and large vanity with his/her sinks. As you head into the basement, there are 2 additional bedrooms, a 4pc bath, and another family room equipped with a wet bar & exterior door leading into the backyard with a covered patio, making this the perfect place to relax during those warm summer nights. BONUS FEATURES: No neighbours on right side of home, large aggregate driveway, outdoor storage shed & central vacuum. Don't miss out on this beautifully maintained home, request a showing today!
Rooms
- TypeLevelDimensionsFlooring
- BathroomMain4' 6" x 6' 2"Other
- DinetteMain10' 9.6" x 16' 3"Other
- FoyerMain4' 9.9" x 10' 6"Other
- KitchenMain13' 5" x 16' 3"Other
- Laundry roomMain8' 3" x 7' 9.9"Other
- Living roomMain16' 3.9" x 15' 9.9"Other
- BathroomUpper5' 3.9" x 10'Other
- Ensuite BathroomUpper16' 5" x 9' 9"Other
- BedroomUpper17' 11" x 12' 6"Other
- BedroomUpper13' 6" x 10'Other
- LoftUpper22' 5" x 12' 5"Other
- Primary bedroomUpper16' 5" x 12' 9.6"Other
- BathroomBasement5' 9" x 9'Other
- OtherBasement10' 3.9" x 9' 3.9"Other
- BedroomBasement9' 6" x 11' 6.9"Other
- BedroomBasement11' 11" x 11'Other
- PlayroomBasement16' 11" x 21' 6"Other
- UtilityBasement10' 6" x 9'Other
Listing Agents
Request More Information
Request More Information
Location
288 Falcon Drive, Fort McMurray, Alberta, T9K 0S1 Canada
Around this property
Information about the area within a 5-minute walk of this property.
Request Neighbourhood Information
Learn more about the neighbourhood and amenities around this home
Request NowPayment Calculator
- $
- %$
- %
- Principal and Interest 0
- Property Taxes 0
- Strata / Condo Fees 0

