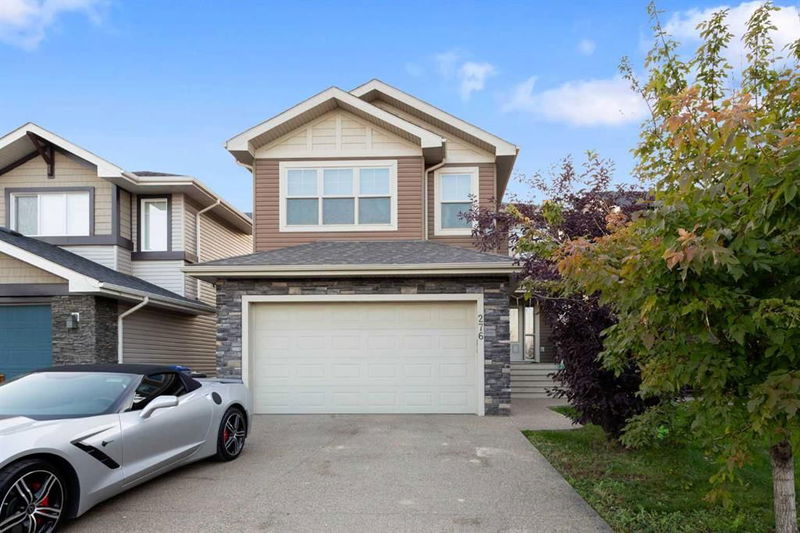Key Facts
- MLS® #: A2166409
- Property ID: SIRC2094574
- Property Type: Residential, Single Family Detached
- Living Space: 1,899 sq.ft.
- Year Built: 2012
- Bedrooms: 3+1
- Bathrooms: 3+1
- Parking Spaces: 4
- Listed By:
- RE/MAX FORT MCMURRAY
Property Description
Welcome to 276 Gravelstone Road, a beautiful 4-bedroom, 3.5-bathroom Rochelle home located in the highly sought-after Stone Creek neighborhood. With its striking stone fireplace, impeccable interior design, and bonus room above the double-car garage, this home offers a blend of luxury and comfort, all while enjoying stunning views of the River Valley.
Step inside to a spacious entryway and be greeted by a modern open-concept floor plan. The living room is anchored by a gorgeous feature fireplace, providing a cozy ambiance. The kitchen is a chef’s dream, featuring a large eat-up island, plenty of storage, ample counter space, and a stunning glass tile backsplash. The adjacent dining area overlooks the backyard, complete with a relaxing hot tub, perfect for outdoor entertaining. A 2-piece bathroom and a convenient laundry/mud room complete the main floor.
Upstairs, you'll find an impressive bonus room with vaulted ceilings, a second gas fireplace, and breathtaking views of the valley. The master suite is a retreat in itself, boasting a walk-in closet and a luxurious 5-piece ensuite with his and her sinks, a jetted tub, and a stand-up shower. Two additional bedrooms and a full bathroom complete the upper level.
The fully finished lower level offers the perfect space for entertainment, featuring a spacious family room with a bar, projector TV, and a large screen for movie nights. Additionally, there's a soundproof recording booth, a 4th bedroom, and a 3-piece bathroom, providing space and privacy for guests or family.
This home comes equipped with central A/C, custom Hunter Douglas blinds, and all appliances included, making it move-in ready. With incredible attention to detail inside and out, and a prime location in Stone Creek, 276 Gravelstone Road is the perfect place to call home. Don’t miss out—schedule your showing today!
Rooms
- TypeLevelDimensionsFlooring
- BathroomMain5' 9.6" x 5'Other
- Dining roomMain8' x 11' 9"Other
- KitchenMain12' 11" x 11' 9"Other
- Laundry roomMain11' 6" x 9' 2"Other
- Living roomMain15' 9.9" x 13' 3.9"Other
- Bathroom2nd floor5' x 9'Other
- Ensuite Bathroom2nd floor12' 2" x 8' 9"Other
- Bedroom2nd floor15' 9.6" x 12' 6"Other
- Bedroom2nd floor10' 9" x 9'Other
- Family room2nd floor16' x 19'Other
- Primary bedroom2nd floor14' 6" x 12' 3"Other
- BathroomBasement5' 9.6" x 9'Other
- BedroomBasement13' 9.9" x 9'Other
- Home officeBasement5' 9" x 8' 9.6"Other
- PlayroomBasement15' 5" x 14' 6.9"Other
- UtilityBasement5' 9.6" x 9'Other
Listing Agents
Request More Information
Request More Information
Location
276 Gravelstone Road, Fort McMurray, Alberta, T9K0X2 Canada
Around this property
Information about the area within a 5-minute walk of this property.
Request Neighbourhood Information
Learn more about the neighbourhood and amenities around this home
Request NowPayment Calculator
- $
- %$
- %
- Principal and Interest 0
- Property Taxes 0
- Strata / Condo Fees 0

