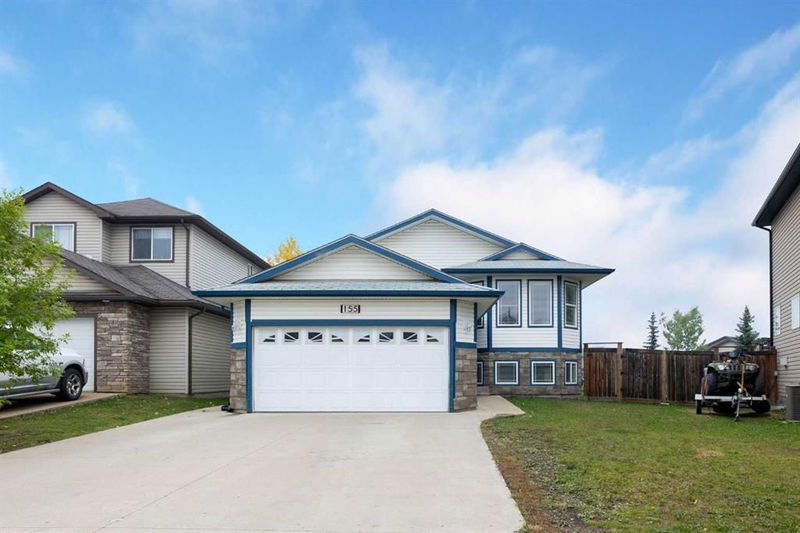Key Facts
- MLS® #: A2166056
- Property ID: SIRC2088388
- Property Type: Residential, Single Family Detached
- Living Space: 1,602.33 sq.ft.
- Year Built: 2006
- Bedrooms: 4+2
- Bathrooms: 4
- Parking Spaces: 5
- Listed By:
- RE/MAX FORT MCMURRAY
Property Description
Welcome to Your Dream Home! Spacious 6-Bedroom Bi-Level with LEGAL Suite, Green Space Views & RV Parking
Discover this SPACIOUS and VERSATILE 6-bedroom, 4-bathroom detached bi-level home, boasting 1,602 sq ft of Beautifully Designed living space. Whether you're a growing family or a savvy investor, this property offers exceptional flexibility and value.
Step into a stunning ambiance, where a warm, inviting fireplace creates a cozy atmosphere. The main level features laminate flooring, with all bedrooms generously sized to provide comfort and space for everyone. The HUGE primary bedroom comes with a walk-in closet and a luxurious ensuite bath featuring a jetted tub, offering the perfect place to unwind. For added convenience, there’s laundry on each level of the home.
Downstairs, the MASSIVE LEGAL 2-bedroom basement suite boasts elegant bamboo flooring and offers excellent rental potential. One of the bedrooms in the suite has its own attached full bath, while there is also a common bath for added convenience. An office space can easily be converted into a 6th bedroom or flex room, offering even more adaptability to suit your lifestyle.
The bright WHITE kitchen is designed for both style and function, offering ample cabinetry and a chic peninsula island—ideal for meal prep and hosting. Step outside to your expansive backyard, which backs onto green space, providing both privacy and a serene natural backdrop. Enjoy the large rear deck for barbecues and relaxation, and take advantage of the gated RV parking in the fully fenced backyard, a rare and valuable feature!
Located in a peaceful cul-de-sac, this home is within walking distance to Stonecreek Village, as well as nearby trails, shopping, schools, and public transit—making life easy and convenient. Additional highlights include a HEATED DOUBLE ATTACHED GARAGE and a wide driveway offering ample parking.
Rooms
- TypeLevelDimensionsFlooring
- BathroomMain8' 6" x 5'Other
- Ensuite BathroomMain10' 9.6" x 5' 9.6"Other
- BedroomMain11' x 11' 2"Other
- BedroomMain12' 6.9" x 11' 2"Other
- Dining roomMain16' x 11' 9"Other
- KitchenMain15' 2" x 11' 9"Other
- Living roomMain17' 9.9" x 12' 11"Other
- Primary bedroomMain13' 8" x 15' 2"Other
- Ensuite BathroomBasement4' 6" x 8'Other
- BathroomBasement4' 8" x 10' 9"Other
- BedroomBasement12' x 10' 9"Other
- BedroomBasement13' 5" x 10' 9"Other
- Family roomBasement21' 9.6" x 12' 6"Other
- KitchenBasement10' 11" x 11' 11"Other
- BedroomMain10' 5" x 10' 11"Other
- UtilityBasement8' 3.9" x 10' 9"Other
Listing Agents
Request More Information
Request More Information
Location
155 Peterson Lane, Fort McMurray, Alberta, T9K 0B1 Canada
Around this property
Information about the area within a 5-minute walk of this property.
Request Neighbourhood Information
Learn more about the neighbourhood and amenities around this home
Request NowPayment Calculator
- $
- %$
- %
- Principal and Interest 0
- Property Taxes 0
- Strata / Condo Fees 0

