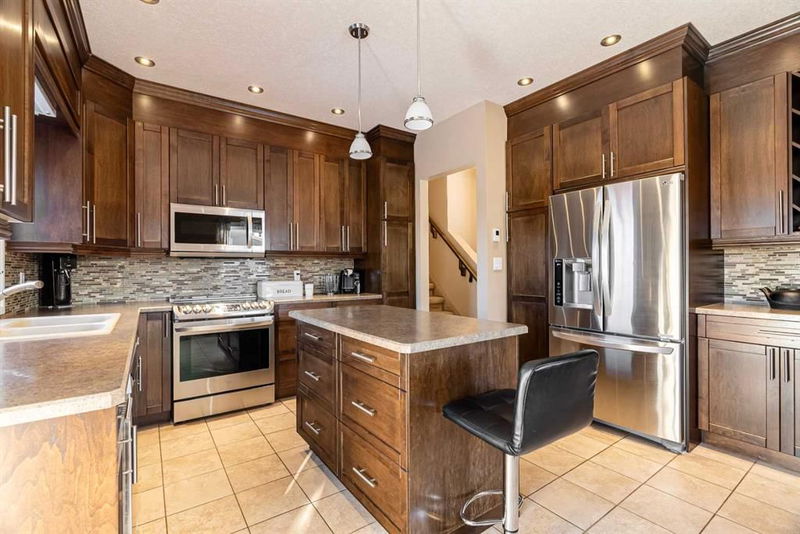Key Facts
- MLS® #: A2165705
- Property ID: SIRC2085224
- Property Type: Residential, Single Family Detached
- Living Space: 1,607 sq.ft.
- Year Built: 1982
- Bedrooms: 3+1
- Bathrooms: 3+1
- Parking Spaces: 3
- Listed By:
- COLDWELL BANKER UNITED
Property Description
Welcome to this charming 4 bed, 4 bath family home situated on a generous 8000 sq ft lot in the sought-after Timberlea B's neighbourhood. Directly across from the Birchwood Trails, outdoor adventures are just steps away. The home features a spacious living and dining area with abundant natural light, leading to your first deck. The newer kitchen boasts ample storage, stainless steel appliances, and plenty of counter space. This split-level gem has a cozy family room with a wood-burning fireplace, leading to a ground-level deck and expansive backyard. The upper level offers 3 bedrooms and 2 bathrooms, including a primary bedroom with a 3 piece ensuite, and a surprise deck off one of the bedrooms. The basement offers another bedroom, a beautiful 3 piece bathroom, spacious laundry room, and a playroom/gym area plus plenty of storage in the large crawl space. Complete with a single attached garage, ample parking, and close proximity to 3 premier schools, shopping, and amenities, this home is a true gem. Don't wait too long to snag this one – CALL today!
Rooms
- TypeLevelDimensionsFlooring
- Living room2nd floor12' 11" x 19' 3"Other
- Dining room2nd floor13' 5" x 8' 9"Other
- Kitchen2nd floor13' x 12' 11"Other
- BathroomMain4' 6.9" x 4' 5"Other
- Family roomMain18' 9.6" x 18' 11"Other
- Ensuite Bathroom3rd floor6' x 7' 6.9"Other
- Bathroom3rd floor4' 9.9" x 7' 6.9"Other
- Bedroom3rd floor10' 3" x 9' 5"Other
- Bedroom3rd floor11' 5" x 9' 5"Other
- Primary bedroom3rd floor11' 6.9" x 11' 2"Other
- BathroomBasement8' 8" x 5' 5"Other
- BedroomBasement10' 6.9" x 10' 2"Other
- PlayroomBasement10' 8" x 10' 6"Other
- Laundry roomBasement9' 8" x 8' 3"Other
- StorageBasement7' 3" x 7' 9.9"Other
Listing Agents
Request More Information
Request More Information
Location
140 Brosseau Crescent, Fort McMurray, Alberta, T9K 2G8 Canada
Around this property
Information about the area within a 5-minute walk of this property.
Request Neighbourhood Information
Learn more about the neighbourhood and amenities around this home
Request NowPayment Calculator
- $
- %$
- %
- Principal and Interest 0
- Property Taxes 0
- Strata / Condo Fees 0

