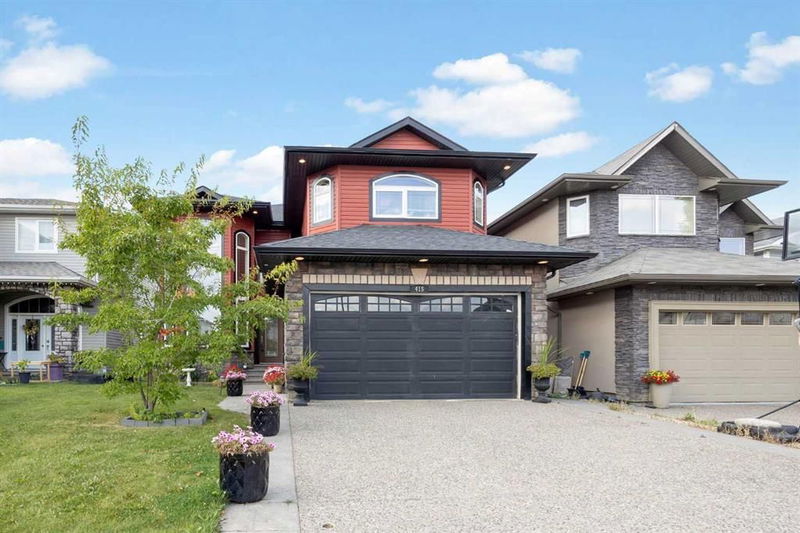Key Facts
- MLS® #: A2165416
- Property ID: SIRC2083254
- Property Type: Residential, Single Family Detached
- Living Space: 2,918.69 sq.ft.
- Year Built: 2008
- Bedrooms: 4+3
- Bathrooms: 5
- Parking Spaces: 5
- Listed By:
- RE/MAX FORT MCMURRAY
Property Description
Experience Unparalleled Luxury and Craftsmanship in This Exquisite Pond-Facing Estate, Located in one of the City’s Most Prestigious neighborhoods! This Extraordinary Custom-Built Home at 415 Fireweed is located Backing onto a Serene Pond with Unrivaled Views. Featuring 7 bedrooms and 5 full bathrooms, including a Legal Walkout Basement Suite, This Property offers Unparalleled Elegance and functionality.
From the moment you arrive, The Stamped concrete driveway and impressive stonework at the garage entrance create a stunning first impression. As you step inside, the attention to detail is clear—this home is a Masterpiece of Craftsmanship, with Solid wood doors and Custom bathrooms featuring Floor-to-Ceiling tile work like you've never seen before. The rich hardwood floors flow throughout, adding warmth and sophistication.
The main level boasts a formal living room and dining room, perfect for hosting, while a den/bedroom with a full bath is ideal for extended family or guests. The open-concept living room, breakfast nook, and gourmet kitchen overlook the tranquil pond, leading to a wraparound deck that offers the best views on the street. The kitchen is a chef’s dream, with stainless steel appliances, a ceramic backsplash, granite countertops, a pantry, and a center island. The spacious living room features a gas fireplace and large windows that frame breathtaking sunsets.
Upstairs, a private office overlooks the formal living room, while the oversized primary suite is designed for royalty. With a gas fireplace, a luxurious ensuite featuring double sinks, a double shower, a corner jetted tub, and a walk-in closet, this is the ultimate retreat. Two more generously sized bedrooms and a 4-piece bath complete the upper level.
The legal walkout basement suite offers a fully self-contained, 2-bedroom suite, ideal for rental income or guests. In addition, the lower level includes a fifth bedroom and full bath for the upper occupants.
This is an extraordinary opportunity to experience luxurious living in a home that defines elegance, comfort, and style. Schedule your private viewing today to experience this one-of-a-kind property!
Rooms
- TypeLevelDimensionsFlooring
- BathroomMain4' 11" x 9' 2"Other
- BedroomMain9' 3" x 11' 6"Other
- Breakfast NookMain6' 8" x 9' 9.6"Other
- Dining roomMain9' 6.9" x 10' 3"Other
- Family roomMain16' 9.6" x 15' 3"Other
- KitchenMain16' 9.6" x 17' 9.9"Other
- Laundry roomMain5' 3.9" x 9' 2"Other
- Living roomMain16' 9" x 10' 3"Other
- BathroomUpper4' 11" x 11'Other
- Ensuite BathroomUpper15' 2" x 8' 8"Other
- BedroomUpper11' 9" x 11' 2"Other
- BedroomUpper17' 2" x 16'Other
- Home officeUpper10' 9" x 10' 6"Other
- Primary bedroomUpper22' 9.6" x 24' 9.6"Other
- Walk-In ClosetUpper5' 8" x 8' 9.9"Other
- BathroomBasement8' 6.9" x 9' 5"Other
- BathroomBasement7' 9" x 9'Other
- BedroomBasement10' 9.9" x 11'Other
- BedroomBasement9' 11" x 12'Other
- BedroomBasement13' 6.9" x 9' 6.9"Other
- KitchenBasement5' 8" x 6' 9.6"Other
- PlayroomBasement21' 11" x 23' 5"Other
- UtilityBasement10' 9.6" x 9' 8"Other
Listing Agents
Request More Information
Request More Information
Location
415 Fireweed Crescent, Fort McMurray, Alberta, T9H 1R8 Canada
Around this property
Information about the area within a 5-minute walk of this property.
Request Neighbourhood Information
Learn more about the neighbourhood and amenities around this home
Request NowPayment Calculator
- $
- %$
- %
- Principal and Interest 0
- Property Taxes 0
- Strata / Condo Fees 0

