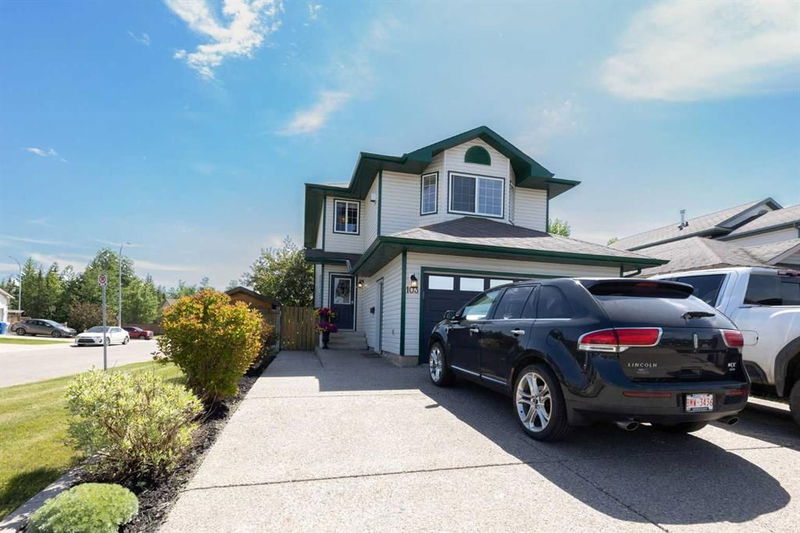Key Facts
- MLS® #: A2148673
- Property ID: SIRC2074812
- Property Type: Residential, Single Family Detached
- Living Space: 1,681 sq.ft.
- Year Built: 2000
- Bedrooms: 3+1
- Bathrooms: 3+1
- Parking Spaces: 3
- Listed By:
- RE/MAX FORT MCMURRAY
Property Description
Welcome to your dream home! This stunning residence boasts four spacious bedrooms, 3 full bathrooms, and a half bath perfect for accommodating family and guests alike. The heart of the home is its bright, white updated kitchen, a chef's delight with sleek modern appliances and ample counter space. Step outside to discover the ultimate entertaining oasis—a beautifully landscaped backyard designed for gatherings, featuring a spacious patio, lush greenery, a hot tub, and a cozy fire pit. This home seamlessly blends comfort, style, and functionality, promising years of joyful memories and vibrant living.
Rooms
- TypeLevelDimensionsFlooring
- BathroomMain6' x 5' 2"Other
- Dining roomMain13' x 9' 5"Other
- KitchenMain16' 2" x 13'Other
- Living roomMain14' 9.9" x 13' 9"Other
- Ensuite Bathroom2nd floor7' 8" x 4' 11"Other
- Bathroom2nd floor7' 5" x 11' 9"Other
- Bedroom2nd floor10' 8" x 10' 11"Other
- Bedroom2nd floor10' 2" x 12'Other
- Primary bedroom2nd floor17' 5" x 23' 9.6"Other
- Walk-In Closet2nd floor7' 8" x 9' 9.6"Other
- BathroomLower5' 3.9" x 8'Other
- BedroomLower9' 6" x 11' 3"Other
- Family roomLower12' 3" x 15' 9.6"Other
- Laundry roomLower5' 3.9" x 10' 9.6"Other
- UtilityLower12' 3.9" x 6' 6.9"Other
Listing Agents
Request More Information
Request More Information
Location
103 J W Mann Drive, Fort McMurray, Alberta, T9H 5G7 Canada
Around this property
Information about the area within a 5-minute walk of this property.
Request Neighbourhood Information
Learn more about the neighbourhood and amenities around this home
Request NowPayment Calculator
- $
- %$
- %
- Principal and Interest 0
- Property Taxes 0
- Strata / Condo Fees 0

