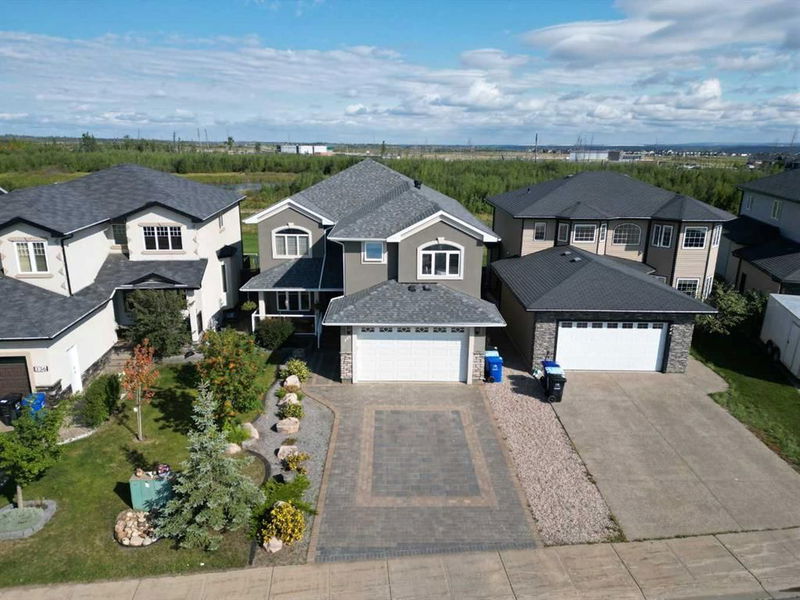Key Facts
- MLS® #: A2163406
- Property ID: SIRC2072887
- Property Type: Residential, Single Family Detached
- Living Space: 2,924 sq.ft.
- Year Built: 2007
- Bedrooms: 5+2
- Bathrooms: 5
- Parking Spaces: 4
- Listed By:
- RE/MAX FORT MCMURRAY
Property Description
Welcome to this one-of-a-kind executive home nestled in Timberlea, Fort McMurray. This impressive 7-bedroom, 5-bathroom home offers over 4200 square feet of total luxurious living space on a quiet street, backing onto serene green space. Perfect for a large family, this stunning 2-storey home is filled with thoughtful details and high-end finishes, creating a warm, inviting atmosphere for its next lucky owners.
As you pull up, the stonework and charming front porch immediately catch your eye, setting the tone for what’s inside. Step through the front door into the freshly painted interior, and you're greeted by a sweeping spiral staircase that opens up to the spacious second level. It’s a grand entryway that perfectly complements the home’s design. The added crown molding is rarely seen.
The main floor is where this home truly shines. The formal dining room is ideal for hosting family gatherings or special dinners. Meanwhile, the large living room offers ample space for relaxing or entertaining, with large windows letting in plenty of natural light.
The heart of this home is its impressive kitchen. With a massive island, quartz countertops, a gas stove, and a walk-in pantry, you’ll have everything you need to cook up a feast. The breakfast nook, with its lovely view of the green space, is perfect for casual family meals, while the abundance of counter space ensures you’ll never run out of room for prepping. While enjoying the family room space.
The main floor also features a convenient bedroom and full bathroom, ideal for guests or multi-generational living. Upstairs, you’ll find four spacious bedrooms, including the luxurious primary suite. Tucked at the back of the house, the primary bedroom provides an unobstructed view of the northern lights and room for a king-size bed. Its 5-piece ensuite, complete with dual sinks, a jetted tub, and a separate shower, creates a true retreat. Plus, the large walk-in closet ensures plenty of storage space. A 5-piece main bathroom and upper-level laundry add to the home's practicality.
The fully finished basement offers even more space with an illegal 2-bedroom suite, featuring its own living room, kitchen, and laundry. Your toes will stay very warm with the in-floor heat in the basement.
Your outdoor space is just as impressive, with a backyard that backs onto green space, providing peace and privacy. The double attached heated garage ensures your vehicles stay warm during those cold Alberta winters, and with plenty of room for storage, you'll have space for all your tools and toys.
Located close to top-rated schools, parks, shopping, and transportation, this home has everything you need and more. Don’t miss out on this rare opportunity to own a truly unique property in Timberlea.
Check out the detailed floor plans where you can see every sink and shower in the home, 360 tour and video. Are you ready to say yes to this address?
Rooms
- TypeLevelDimensionsFlooring
- BedroomMain11' 6.9" x 10' 5"Other
- Breakfast NookMain8' 3" x 9' 9.9"Other
- Dining roomMain9' 9" x 11' 8"Other
- Family roomMain13' 5" x 15' 11"Other
- KitchenMain14' x 20' 11"Other
- Laundry roomMain8' 11" x 8' 5"Other
- Living roomMain14' 9.9" x 9' 11"Other
- Bedroom2nd floor13' 3" x 11'Other
- Bedroom2nd floor12' 2" x 10'Other
- Bedroom2nd floor11' x 11'Other
- Primary bedroom2nd floor15' 6" x 14' 8"Other
- BedroomBasement23' 5" x 9' 8"Other
- BedroomBasement12' 3.9" x 13' 11"Other
- KitchenBasement6' 3" x 9' 9.9"Other
- PlayroomBasement20' 5" x 19' 6"Other
- UtilityBasement5' 6.9" x 9' 9.9"Other
Listing Agents
Request More Information
Request More Information
Location
340 Fireweed Crescent, Fort McMurray, Alberta, T9K 0J6 Canada
Around this property
Information about the area within a 5-minute walk of this property.
Request Neighbourhood Information
Learn more about the neighbourhood and amenities around this home
Request NowPayment Calculator
- $
- %$
- %
- Principal and Interest 0
- Property Taxes 0
- Strata / Condo Fees 0

