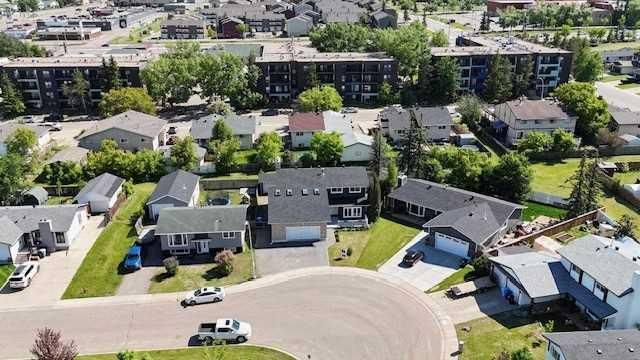Key Facts
- MLS® #: A2163207
- Property ID: SIRC2070481
- Property Type: Residential, Single Family Detached
- Living Space: 2,582.52 sq.ft.
- Year Built: 1978
- Bedrooms: 5
- Bathrooms: 3+1
- Parking Spaces: 5
- Listed By:
- COLDWELL BANKER UNITED
Property Description
LOCATION, LOCATION, LOCATION! FORT MCMURRAY’S HIDDEN GEM. EXTENSIVE RENOVATIONS FROM EXTERIOR TO INTERIOR. An Ultimate family location is why this home has only seen 2 owners of this home in the past 46 years. Tucked away in a PRIVATE cul de sac in and situated on a 7600+ sq lot facing greenbelt. The exterior offers an extended driveway with loads of parking including RV Parking, att. heated 26x24 garage (ext. measurements). The stunning curb appeal consists of updated Siding, windows, shingles, doors, & decks. The backyard is your private getaway oasis that includes a detached oversized shed with garage overhead door, a pergola, hot tub area, large seating and entertainment area, lots of mature trees & shrub's giving you ultimate privacy in those summer days. Step inside this extraordinary home featuring extension renovations on the main and upper level. With over 3400 sq ft of living space & the rare find of 5 bedrooms up and a Primary bedroom you will not want to leave, this will be your family's forever home. The main level begins with a large front foyer leading to your Sunken front living room. The main level is covered with all updated luxury flooring. Just off the sunken living room you have a large dining room. The beautiful, renovated kitchen exudes Modern Farmhouse finishings with white cabinetry, quartz, built-in appliances including a gas stove and range hood. This dream kitchen continues with an apron sink that overlooks your yard. The bright white cabinetry extends on all walls of this space and includes a built in pantry, as well as tile backsplash and built-in custom shelving, and heated floors. The kitchen offers direct access through the garden doors to your bbq deck and yard. The main level continues with a 2 pc powder room that features new tile on floors and walls, then another great room on this level with a WETT-certified wood-burning fireplace. This level is complete with a large laundry room & direct access to your attached garage. The upper level has a fully renovated bathroom w/ quartz, 4 large bedrooms & then the amazing Primary bedroom that is complete with custom ceilings, gorgeous floors, WETT certified fireplace. Step into the ensuite with a stand-up shower with glass doors tile top to bottom, 4 body sprayers, rain shower head with color-changing lights. Then a large corner jetted tub, double sinks, gorgeous vanities. Oh, my now step into the custom walk-in closet with Built-ins, this space leads you to a private loft area off your room surrounded by windows. Such a unique space that can be used for many uses. The fully developed basement has a large space for a theatre room. Then a massive rec room with egress windows, pot lights and super retro pristine carpets. In addition, there is a fully renovated 3 pc bathroom with oversized shower. This home will be the pride and joy of your family and the location is perfect for those with kids, the street even has its own Outdoor rink in the Winter. Schedule your personal tour.
Rooms
- TypeLevelDimensionsFlooring
- BathroomMain5' 9" x 5'Other
- BathroomUpper4' 11" x 11' 5"Other
- Ensuite BathroomUpper11' 11" x 17' 8"Other
- BedroomUpper8' 11" x 11' 6"Other
- BedroomUpper9' 5" x 10' 6.9"Other
- BedroomUpper9' 3.9" x 10' 6.9"Other
- Primary bedroomUpper17' 9.9" x 16' 5"Other
- BathroomBasement6' 9.6" x 5' 9.9"Other
- DenBasement10' 11" x 13' 6"Other
- BedroomUpper11' 5" x 8' 2"Other
Listing Agents
Request More Information
Request More Information
Location
149 Whiteoak Garden, Fort McMurray, Alberta, T9K 1A7 Canada
Around this property
Information about the area within a 5-minute walk of this property.
Request Neighbourhood Information
Learn more about the neighbourhood and amenities around this home
Request NowPayment Calculator
- $
- %$
- %
- Principal and Interest 0
- Property Taxes 0
- Strata / Condo Fees 0

