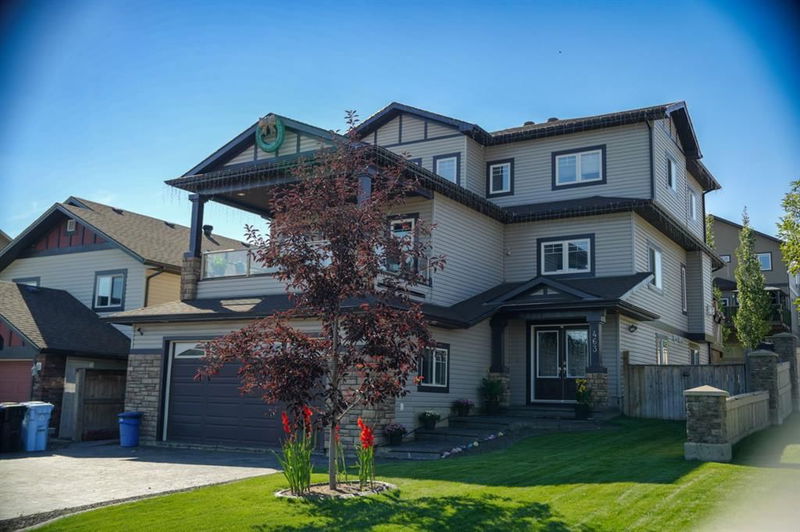Key Facts
- MLS® #: A2162598
- Property ID: SIRC2068380
- Property Type: Residential, Single Family Detached
- Living Space: 2,815 sq.ft.
- Year Built: 2011
- Bedrooms: 5+2
- Bathrooms: 5
- Parking Spaces: 4
- Listed By:
- EXP REALTY
Property Description
Discover executive living at its finest in this stunning 2-storey home, boasting over 3,500 sqft of exquisitely designed living space nestled near the serene Birchwood Trails. From the moment you step inside, you'll be captivated by the luxurious mocha cabinetry, complemented by quartz countertops and a custom tiled feature wall in the gourmet kitchen, complete with a spacious pantry. The expansive 34 x 10 rear deck, made with low-maintenance dura decking, is bathed in natural light and is perfect for hosting summer barbecues or simply relaxing by the pool.This corner lot offers a unique sense of privacy, This home features a beautifully landscaped yard with a fire pit, ideal for cozy evenings. The large ensuite, hardwood flooring, and custom tile work throughout the home speak to the quality and attention to detail that went into its design. Located near top-rated schools, this property also includes an amazing garage, perfect for the car enthusiast or those needing extra storage. Bonus has a 2 bedroom legal basement suite. This will help you with monthly payments to keep your payments even lower. This home is a true masterpiece that offers both style and functionality in one of the most sought-after neighborhoods. Don’t miss the opportunity to make this exceptional property your own! call today for you personal viewing
Rooms
- TypeLevelDimensionsFlooring
- BathroomMain5' x 8' 9.9"Other
- BedroomMain12' 2" x 12'Other
- FoyerMain9' 6" x 15' 3.9"Other
- UtilityMain6' 5" x 7' 3"Other
- Bathroom2nd floor5' 9.6" x 11' 5"Other
- Dining room2nd floor9' 9" x 10' 9"Other
- Family room2nd floor14' x 17' 9.6"Other
- Bedroom2nd floor15' 6.9" x 12' 6"Other
- Kitchen2nd floor15' 2" x 11' 9.9"Other
- Living room2nd floor15' 6" x 21' 8"Other
- Bathroom3rd floor8' 5" x 4' 9"Other
- Ensuite Bathroom3rd floor9' 6" x 12' 9.6"Other
- Bedroom3rd floor12' x 12' 6.9"Other
- Bedroom3rd floor14' 8" x 12' 6.9"Other
- Primary bedroom3rd floor15' 11" x 15' 6"Other
- Walk-In Closet3rd floor5' 5" x 8' 6.9"Other
- BathroomBasement4' 11" x 7' 11"Other
- BedroomBasement11' 3.9" x 10' 3.9"Other
- KitchenBasement7' 9.9" x 9' 9"Other
- Living roomBasement13' 9.6" x 13' 6"Other
- Primary bedroomBasement13' 9.6" x 11' 5"Other
Listing Agents
Request More Information
Request More Information
Location
463 Killdeer Way, Fort McMurray, Alberta, T9K0R5 Canada
Around this property
Information about the area within a 5-minute walk of this property.
Request Neighbourhood Information
Learn more about the neighbourhood and amenities around this home
Request NowPayment Calculator
- $
- %$
- %
- Principal and Interest 0
- Property Taxes 0
- Strata / Condo Fees 0

