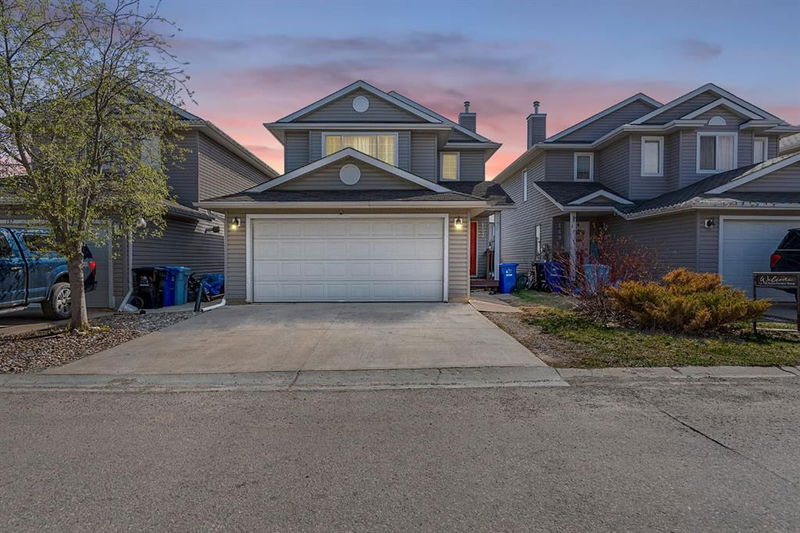Key Facts
- MLS® #: A2161162
- Property ID: SIRC2045950
- Property Type: Residential, Single Family Detached
- Living Space: 1,447.75 sq.ft.
- Year Built: 2004
- Bedrooms: 3+2
- Bathrooms: 3+1
- Parking Spaces: 3
- Listed By:
- ROYAL LEPAGE BENCHMARK
Property Description
Looking for a detached home with a double car garage? Fully fenced backyard? 5 bedrooms? Central a/c? Welcome to 153 Cinnamon Street — This detached home has everything you need for comfy living in a prime spot near schools, walking trails, Syncrude Athletic Park, grocery stores, bus stops, and more! As you walk in you'll be greeted by a roomy foyer leading to an open living room with a cozy gas fireplace and a bright dining area. Through the dining area, you'll find a patio door that opens to the backyard, offering privacy with no neighbours directly behind. The kitchen is equipped with plenty of upper and lower cabinets, a corner pantry, and there's also a convenient half bathroom and access to the double garage on this floor. Plus there's an eat-up breakfast bar for casual dining or chatting with the chef. Additionally, enjoy the comfort of central air conditioning throughout the house. Upstairs, you'll discover the primary bedroom with a walk-in closet and its own 3-pc ensuite bathroom featuring a walk-in shower. There are 2 more bedrooms and a full bathroom with a tub to be shared. The basement adds even more versatility to this home, with 2 extra rooms that can serve as an office, gym, playroom, or even space for in-laws or friends staying over. There's also another full bathroom with a tub and a laundry area down here. This home has everything you need for comfortable family living. Come see it for yourself today!
Rooms
- TypeLevelDimensionsFlooring
- BathroomMain5' x 5' 9.6"Other
- Dining roomMain10' 9.6" x 11' 9.6"Other
- FoyerMain8' x 7' 9"Other
- KitchenMain11' 5" x 11' 9.6"Other
- Living roomMain12' 3.9" x 11' 11"Other
- Ensuite Bathroom2nd floor5' x 8' 9"Other
- Bathroom2nd floor5' x 8' 8"Other
- Bedroom2nd floor10' 3" x 10' 5"Other
- Bedroom2nd floor9' 8" x 12' 2"Other
- Primary bedroom2nd floor13' 3.9" x 16'Other
- BathroomBasement9' 9.6" x 5' 9.6"Other
- BedroomBasement14' 9.6" x 10' 6.9"Other
- BedroomBasement11' 11" x 10' 11"Other
- UtilityBasement7' 9.9" x 10' 9.9"Other
Listing Agents
Request More Information
Request More Information
Location
153 Cinnamon Street, Fort McMurray, Alberta, T9K 2R9 Canada
Around this property
Information about the area within a 5-minute walk of this property.
Request Neighbourhood Information
Learn more about the neighbourhood and amenities around this home
Request NowPayment Calculator
- $
- %$
- %
- Principal and Interest 0
- Property Taxes 0
- Strata / Condo Fees 0

