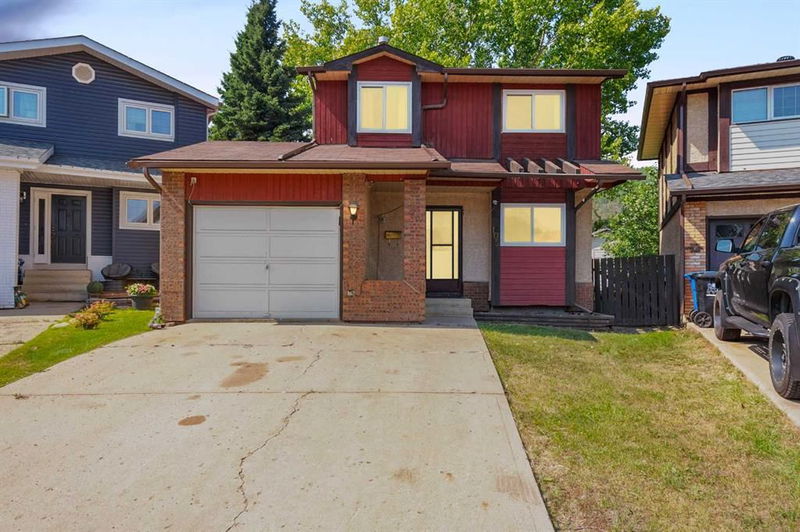Key Facts
- MLS® #: A2156561
- Property ID: SIRC2020608
- Property Type: Residential, Single Family Detached
- Living Space: 1,292.62 sq.ft.
- Year Built: 1980
- Bedrooms: 3+1
- Bathrooms: 3+1
- Parking Spaces: 3
- Listed By:
- The Agency North Central Alberta
Property Description
Welcome to 105 Graham Place: Nestled at the end of a quiet cul-de-sac in Grayling Terrace, this delightful 4-bedroom, 3.5-bathroom home offers a perfect blend of charm, comfort and convenience. The moment you step inside, you'll be greeted by a spacious foyer leading you through a stylish sliding barn door into the heart of the home: a beautifully appointed kitchen. Here, light maple cabinets stretch up to the ceiling, providing ample storage, while stainless steel appliances add a touch of modern elegance. The kitchen flows seamlessly into the dining area and bright, inviting living room, where you'll find a cozy wood-burning fireplace—perfect for those chilly winter evenings. The main floor includes access to the attached single-car garage and a convenient 2pc powder room. Three generously sized bedrooms await upstairs, including a primary suite featuring double closets and a private 4pc ensuite. An additional 4pc bathroom and stacked laundry add convenience to the upper level. With an illegal suite, the basement offers flexibility and potential, ideal for extended family stays or rental income. It features a kitchenette with a newer fridge (2019), separate laundry, and a bedroom with its own 4pc ensuite. Step outside to your private backyard oasis, surrounded by mature trees and lush greenery. The screened-in porch off the living room boasts new carpeting, while the freshly painted deck is ready for summer gatherings. With newer shingles (2015) and vinyl windows, this home is move-in ready and waiting for its next owners to enjoy. Don't miss your chance—schedule a private viewing today!
Rooms
- TypeLevelDimensionsFlooring
- Living roomMain10' 8" x 20' 6.9"Other
- Dining roomMain7' 9.6" x 9' 6.9"Other
- KitchenMain10' 8" x 9' 2"Other
- BathroomMain4' 6.9" x 4' 2"Other
- Primary bedroom2nd floor10' 11" x 13'Other
- Ensuite Bathroom2nd floor10' 11" x 7' 3"Other
- Bathroom2nd floor7' 3.9" x 7' 6.9"Other
- Bedroom2nd floor13' 9.6" x 9' 2"Other
- Bedroom2nd floor8' 8" x 11'Other
- BedroomBasement10' 3" x 13' 6"Other
- Ensuite BathroomBasement8' x 5' 3.9"Other
- PlayroomBasement8' 6" x 12' 3.9"Other
- UtilityBasement13' 3.9" x 5' 8"Other
- KitchenBasement10' 6.9" x 9' 11"Other
Listing Agents
Request More Information
Request More Information
Location
105 Graham Place, Fort McMurray, Alberta, T9J 1K2 Canada
Around this property
Information about the area within a 5-minute walk of this property.
Request Neighbourhood Information
Learn more about the neighbourhood and amenities around this home
Request NowPayment Calculator
- $
- %$
- %
- Principal and Interest 0
- Property Taxes 0
- Strata / Condo Fees 0

