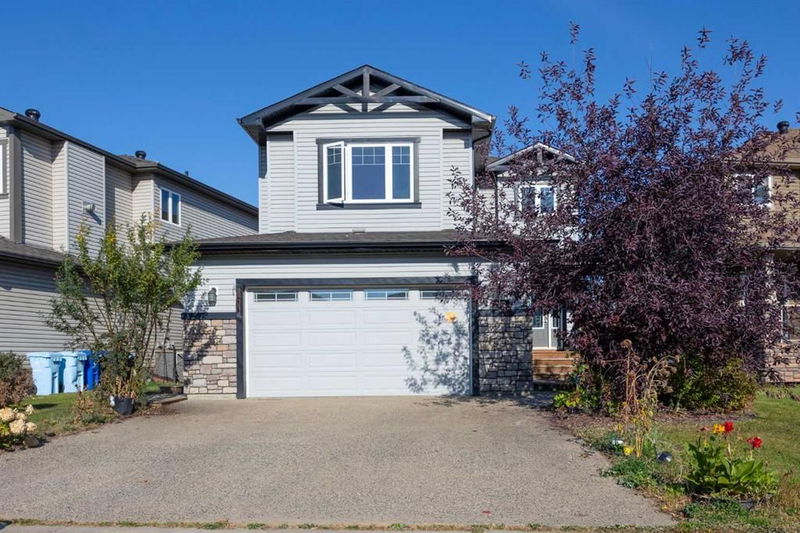Key Facts
- MLS® #: A2154967
- Property ID: SIRC2010233
- Property Type: Residential, Single Family Detached
- Living Space: 2,353 sq.ft.
- Year Built: 2010
- Bedrooms: 4+2
- Bathrooms: 3+1
- Parking Spaces: 4
- Listed By:
- RE/MAX FORT MCMURRAY
Property Description
POND VIEWS that will steal your heart! This GORGEOUS home will have you saying WOW from start to finish. From the spacious foyer to the HUGE Great room with gas fireplace, OPEN CONCEPT Layout which is great for entertaining family and friends as you congregate around the kitchen island sipping your favorite beverage while the chef of the home prepares your family's favoirte meals. The garden door leads to a full size balcony deck that overlooks your backyard, walking trails and my favorite your water view of the pond! Situated near all the schools, shopping tim hortons, movie theatre and more, Eagle Ridge is one of Fort McMurray's most desireable community to live. The WALKOUT Basement has the PERFECT LEGAL SUITE with a tenant already in place for those who want a mortgage helper. The suite offers a well appointed layout with 2 bedrooms, bathroom, spacious living / dining area and kitchen and laundry. Upstairs there is so many things to LOVE including the 2nd floor BONUS ROOM which is a great space to hang out with your kids and watch a movie. The 2nd floor leads to 3 good size bedrooms with the primary bedroom having a HUGE Walk in Closet and beautiful spa style 5 PC Ensuite bath, the perfect moment to relax after a hard days work. The oversize double HEATED Garage is PERFECT addition to this stunning home. BONUS: Central A/C, In floor heating in basement and garage, hot water on demand, LEGAL Suite and main floor bedroom and 2nd floor laundry. MAKE THIS YOUR DREAM HOME TODAY! CALL NOW TO VIEW.
Rooms
- TypeLevelDimensionsFlooring
- BathroomMain5' 3.9" x 5' 3.9"Other
- BedroomMain15' 6" x 9' 6.9"Other
- KitchenMain16' x 10' 8"Other
- Great RoomMain17' 6" x 22' 6.9"Other
- Dining roomMain9' 9.9" x 11'Other
- Bathroom2nd floor5' 9.6" x 9' 6.9"Other
- Ensuite Bathroom2nd floor10' 11" x 11' 3"Other
- Bedroom2nd floor11' 5" x 13' 3"Other
- Bedroom2nd floor14' 11" x 9' 6.9"Other
- Primary bedroom2nd floor16' 9" x 13' 2"Other
- Bonus Room2nd floor15' 11" x 17' 6"Other
- BathroomOther5' 3.9" x 8' 9"Other
- BedroomOther9' x 11' 9.6"Other
- BedroomOther9' 9.9" x 13'Other
- KitchenOther11' 5" x 8' 9"Other
- Living / Dining RoomOther18' 9.9" x 16' 9"Other
Listing Agents
Request More Information
Request More Information
Location
152 Snowy Owl Way, Fort McMurray, Alberta, T9K 0R7 Canada
Around this property
Information about the area within a 5-minute walk of this property.
Request Neighbourhood Information
Learn more about the neighbourhood and amenities around this home
Request NowPayment Calculator
- $
- %$
- %
- Principal and Interest 0
- Property Taxes 0
- Strata / Condo Fees 0

