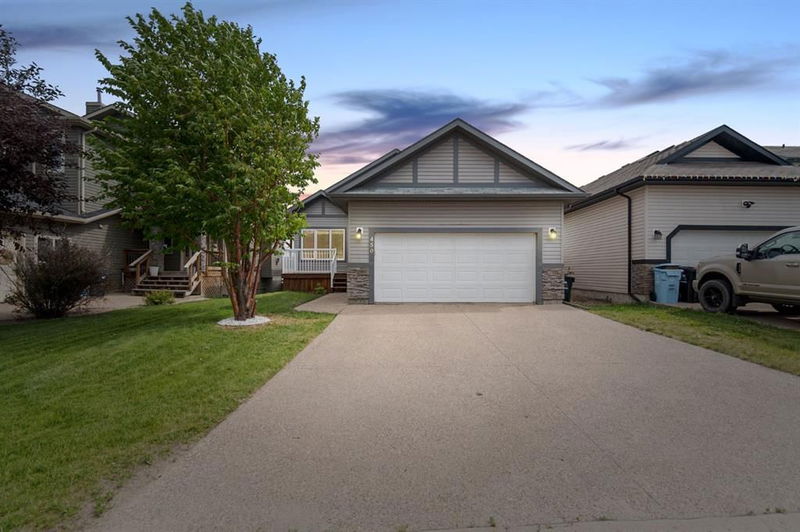Key Facts
- MLS® #: A2153533
- Property ID: SIRC2006866
- Property Type: Residential, Single Family Detached
- Living Space: 1,220.66 sq.ft.
- Year Built: 2007
- Bedrooms: 3+2
- Bathrooms: 3
- Parking Spaces: 4
- Listed By:
- The Agency North Central Alberta
Property Description
Welcome to 450 Pacific Crescent: Experience luxury and comfort in this professionally renovated bungalow featuring five bedrooms, three bathrooms, and a bright walk-out basement that opens onto well-maintained walking paths leading to various schools and parks in the heart of Timberlea.
This home has undergone nearly $120,000 in updates (2020) to modernize its finishes. The main living space now boasts an open concept design with immaculate engineered hardwood floors, a new gas fireplace surrounded by subway tile backsplash and a maple beam mantel that complements the beam running along the top of the vaulted ceilings. Modern yet rustic lighting fixtures illuminate the entry and dining room, enhancing the home's aesthetic appeal.
The kitchen is a chef's dream, featuring gleaming white quartz countertops, new cabinetry, stainless steel appliances, including a built-in microwave and gas range, and ample storage space. The long peninsula, adorned with glass pendant lights, provides a perfect spot for casual dining and entertaining.
The main level hosts three bedrooms, each with unique feature walls that add subtle character. The hallway's four-piece bathroom has been professionally renovated, showcasing new tile surround bath/shower, flooring, a vanity, and modern lighting. The primary suite at the end of the hall offers a retreat-like atmosphere with vaulted ceilings, a walk-in closet, and an ensuite bathroom that mirrors the hall bath's cohesive, updated design.
The lower level features a spacious, bright recreation and family room. The walk-out basement allows abundant natural light, offering views of the grassy yard and walking path beyond the fence. Two generously sized bedrooms with brand new carpet (2024) and a third full bathroom complete this level. The lower level of the home also offers plenty of storage space both in the laundry room, utility room and under the stairs.
Additional features include a driveway for two vehicles, an attached double car garage, a gas line on the back deck for convenient BBQing, and a location in a quiet community just seconds away from Timberlea's amenities. Schedule your private tour today and discover your new home.
Rooms
- TypeLevelDimensionsFlooring
- BathroomMain8' x 4' 11"Other
- Ensuite BathroomMain9' 3.9" x 5' 9.9"Other
- BedroomMain10' 9.9" x 9' 9"Other
- BedroomMain9' 3.9" x 10' 9.9"Other
- Dining roomMain8' 6" x 11' 8"Other
- KitchenMain12' 9" x 11' 8"Other
- Living roomMain18' 2" x 13' 8"Other
- Primary bedroomMain17' 9.6" x 12' 5"Other
- BathroomBasement4' 9.9" x 9' 3"Other
- BedroomBasement12' 9.9" x 12' 9.9"Other
- BedroomBasement10' 9" x 9' 2"Other
- Laundry roomBasement7' 3" x 9' 3"Other
- PlayroomBasement24' 6" x 29' 6"Other
- UtilityBasement8' 9.9" x 12' 8"Other
Listing Agents
Request More Information
Request More Information
Location
450 Pacific Crescent, Fort McMurray, Alberta, T9K 0E4 Canada
Around this property
Information about the area within a 5-minute walk of this property.
Request Neighbourhood Information
Learn more about the neighbourhood and amenities around this home
Request NowPayment Calculator
- $
- %$
- %
- Principal and Interest 0
- Property Taxes 0
- Strata / Condo Fees 0

