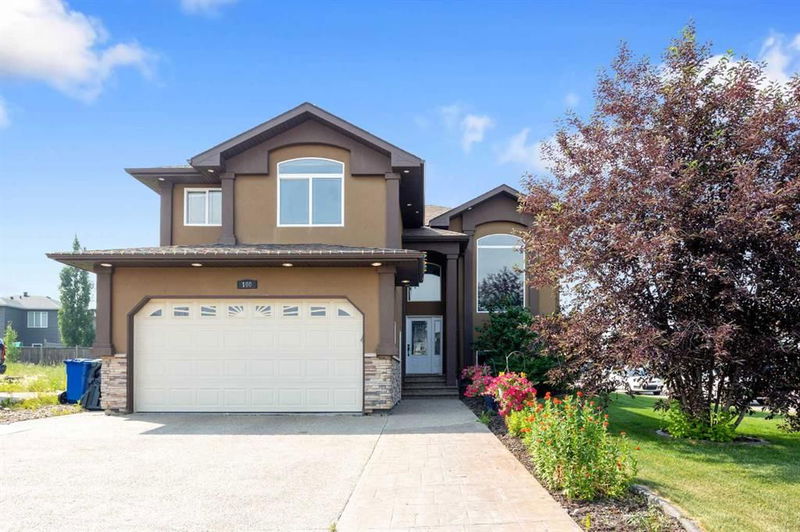Key Facts
- MLS® #: A2148787
- Property ID: SIRC1979557
- Property Type: Residential, Single Family Detached
- Living Space: 2,080.57 sq.ft.
- Year Built: 2008
- Bedrooms: 3+2
- Bathrooms: 3+1
- Parking Spaces: 5
- Listed By:
- RE/MAX FORT MCMURRAY
Property Description
Seize This Rare Opportunity to Own a Large, Elegant Executive Bi-level Home with over 3500 sqft of living space, on a Coveted Corner Cul-de-sac lot. From the moment you arrive, The Distinctive Stucco Siding hints at the Unique Charm within. The Main level greets you with Impressive 12-foot ceilings, Elegant upgraded light fixtures, Custom pillars, and a Spacious Formal living room featuring a gas fireplace with elegant tile, and a Formal dining room. Enjoy the beauty of hardwood floors throughout the main level.
At the back of the main level, discover a large, well-appointed kitchen with Granite countertops, a breakfast bar, a corner pantry, and Heated Flooring in the kitchen and dining nook. The Spacious main floor family room includes a second gas fireplace . Two Generously sized bedrooms and a full bath complete this level.
Above the garage, The Primary Bedroom offers a Serene Retreat with a walk-in closet and a Luxurious 5-piece ensuite bathroom. This Sanctuary includes a stand-up shower, a corner jacuzzi tub, and his-and-her sinks.
The Expansive Basement is designed for flexibility and potential, featuring laminated floors and a vast recreation or family room/theater room, making it ideal for Entertaining. Additionally, the basement has a Separate Entrance, an office/den, two good-sized bedrooms, a full bathroom, and a half bath. The basement also has a separate furnace and provision for a potential legal suite.
At the front, a Double Attached garage provides ample parking and storage, complete with an epoxy coating on the floor. The fenced backyard ensures privacy, perfect for outdoor enjoyment with a 2-TIer deck and Beautiful yard with all season plants, raspberry and sour cherry plants. Additional highlights include central vacuum, an on-demand water heater with a softener, and the house is wired for a central audio system. Nestled on a quiet street close to Parks, Schools, and Walking trails, this home offers a Blend of Elegance and Convenience.
Rooms
- TypeLevelDimensionsFlooring
- BathroomMain7' 3.9" x 5' 11"Other
- BedroomMain11' 9.6" x 11'Other
- BedroomMain10' x 12'Other
- Dining roomMain10' 9.9" x 12' 11"Other
- KitchenMain16' 6" x 19' 5"Other
- Living roomMain13' 9" x 17'Other
- Living roomMain17' 2" x 12'Other
- Ensuite BathroomUpper19' 6.9" x 5' 9"Other
- Primary bedroomUpper15' 6" x 12' 3.9"Other
- FoyerMain6' 3" x 8' 3"Other
- BathroomBasement4' x 5' 9.6"Other
- BathroomBasement7' 8" x 5' 9.6"Other
- BedroomBasement11' 6" x 10' 6"Other
- BedroomBasement10' 6.9" x 10' 6.9"Other
- Home officeBasement10' 6.9" x 11'Other
- PlayroomBasement31' 3" x 23' 3.9"Other
- UtilityBasement11' 5" x 7' 3"Other
Listing Agents
Request More Information
Request More Information
Location
100 Trillium Bay, Fort McMurray, Alberta, T9K 0H4 Canada
Around this property
Information about the area within a 5-minute walk of this property.
Request Neighbourhood Information
Learn more about the neighbourhood and amenities around this home
Request NowPayment Calculator
- $
- %$
- %
- Principal and Interest 0
- Property Taxes 0
- Strata / Condo Fees 0

