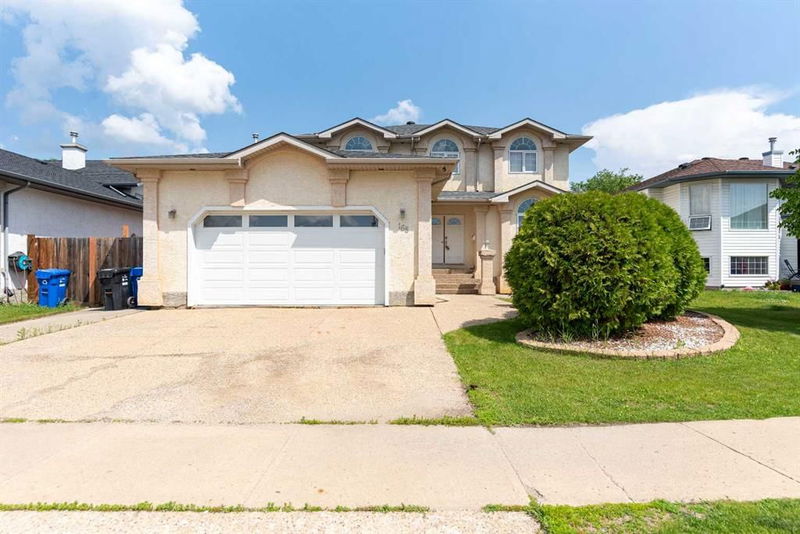Key Facts
- MLS® #: A2146601
- Property ID: SIRC1965662
- Property Type: Residential, Single Family Detached
- Living Space: 2,061 sq.ft.
- Year Built: 1997
- Bedrooms: 5+1
- Bathrooms: 3+1
- Parking Spaces: 5
- Listed By:
- COLDWELL BANKER UNITED
Property Description
VERY RARE: 4 BEDROOMS UPSTAIRS + BEDROOM/OFFICE AND FULL BATHROOM ON MAIN LEVEL. This lovely 2 storey home is located in one of Fort McMurray's best communities, close to schools, bus stops, walking trails, shopping centers, parks and outdoor rink. With an exterior stucco finish and executive style architecture, you'll be impressed the moment you arrive. The vaulted 2 story ceiling greets you from the foyer, which features a built in storage cubby and a storage closet, and opens right up to the front sitting room and formal dining area. The front of the home also features a large bedroom (or office), access to the Heated garage, and a full bathroom, which is ideal for guests or families with live-in in-laws. The back of the home offers sizeable living room (with gas fireplace), bright windows, and a recently updated kitchen with corner pantry and moveable island. Patio doors take you out to the expansive covered deck to relax (nat. gas hook up for bbq) and enjoy the backyard (fully fenced, and with UNDERGROUND SPRINKLER SYSTEM). The Upper level offers 4 LARGE BEDROOMS, including the primary with ensuite bathroom plus another full bathroom. The Brand new basement is almost done (will be completed before possession) and features new vinyl plank flooring, with large rec/games room space, another large room (optional bedroom), and a bathroom, plus loads of storage. UPGRADES over the years include: New garage door in 2015, bathrooms, kitchen, shingles 2017, brand new basement, flooring throughout (no carpet!!), central a/c, paint (approx 6 years ago). Here's your chance to own a beautifully upgraded home in the B's of Timberlea.
Rooms
- TypeLevelDimensionsFlooring
- Living roomMain13' 6" x 17' 9"Other
- KitchenMain7' 3" x 12' 5"Other
- FoyerMain9' 9.9" x 13' 9.6"Other
- Family roomMain15' 11" x 14' 3.9"Other
- Dining roomMain10' 6.9" x 14' 6"Other
- BedroomMain9' 11" x 11'Other
- Primary bedroomUpper14' 6" x 13' 3.9"Other
- BedroomUpper11' 11" x 11' 2"Other
- BedroomUpper10' 3.9" x 11' 5"Other
- BedroomUpper10' 9" x 10' 11"Other
- BathroomUpper4' 9.9" x 9'Other
- PlayroomBasement32' 9.9" x 12' 6"Other
- BedroomBasement13' 5" x 12' 3"Other
Listing Agents
Request More Information
Request More Information
Location
168 Bussieres Drive, Fort McMurray, Alberta, T9K 1V2 Canada
Around this property
Information about the area within a 5-minute walk of this property.
Request Neighbourhood Information
Learn more about the neighbourhood and amenities around this home
Request NowPayment Calculator
- $
- %$
- %
- Principal and Interest 0
- Property Taxes 0
- Strata / Condo Fees 0

