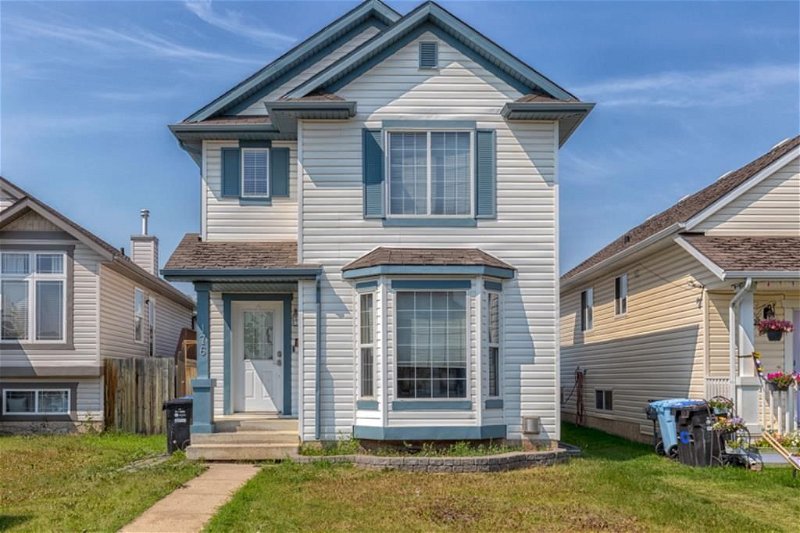Key Facts
- MLS® #: A2079099
- Property ID: SIRC1935323
- Property Type: Residential, Single Family Detached
- Living Space: 1,469 sq.ft.
- Year Built: 2002
- Bedrooms: 3+1
- Bathrooms: 3+1
- Parking Spaces: 2
- Listed By:
- PEOPLE 1st REALTY
Property Description
This is a fabulous starter home for any family! YOUR new home is located in a quiet area in Timberlea close to schools and shopping and has so many wonderful features! Let’s start on the outside of YOUR new home - It has an awesome 24x26 detached heated garage with a loft, a back yard that features stone patio and fire pit. On the Inside you have a front living room with upgraded flooring, main floor laundry with front loaders, a powder room, kitchen with heated tiled floors, stainless steel appliances,granite counter tops,tile backsplash, pantry and large nook. A bonus to YOUR new home is the large mud room at the back of the house with direct access to your yard. On the upper floor you have 3 bedrooms, a 4pc main bath with tile floor and granite counter tops, the master bedroom has a full ensuite. YOUR fully developed basement includes a rec room with corner gas fireplace, and a 4th bedroom and full bathroom. YOUR new home is priced to sell and won’t last long! You’ll want this GEM added to your viewing list!
Rooms
- TypeLevelDimensionsFlooring
- Living roomMain14' 6" x 13' 9.6"Other
- BathroomUpper7' 6.9" x 5' 5"Other
- BedroomUpper8' 6" x 11' 5"Other
- BathroomMain7' 3.9" x 8' 9"Other
- Dining roomMain11' 8" x 10' 9.6"Other
- KitchenMain11' 6.9" x 9' 2"Other
- Primary bedroomUpper12' 5" x 14' 6.9"Other
- Home officeMain9' 8" x 10' 3"Other
- BathroomUpper8' 6.9" x 5' 8"Other
- BedroomUpper8' 6" x 10' 9.9"Other
- Ensuite BathroomBasement8' 3" x 6' 9.6"Other
- BedroomBasement11' 9.6" x 11' 9.9"Other
- Family roomBasement12' 5" x 18' 9.6"Other
- UtilityBasement10' 9" x 8' 2"Other
Listing Agents
Request More Information
Request More Information
Location
176 Diefenbaker Drive, Fort McMurray, Alberta, T9K 2J8 Canada
Around this property
Information about the area within a 5-minute walk of this property.
Request Neighbourhood Information
Learn more about the neighbourhood and amenities around this home
Request NowPayment Calculator
- $
- %$
- %
- Principal and Interest 0
- Property Taxes 0
- Strata / Condo Fees 0

