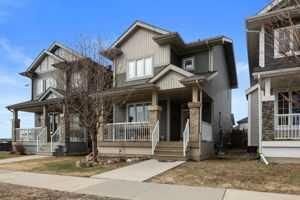Key Facts
- MLS® #: A2128840
- Property ID: SIRC1923672
- Property Type: Residential, Single Family Detached
- Living Space: 1,450.73 sq.ft.
- Year Built: 2013
- Bedrooms: 3+2
- Bathrooms: 3+1
- Parking Spaces: 3
- Listed By:
- ROYAL LEPAGE BENCHMARK
Property Description
Welcome to this beautiful Two Storey Home located in the Parson's North Area. This home has a LEGAL/TWO BEDROOM SUITE with SEPARATE ENTRANCE perfect for extra income. It also has 9 ft ceilings on the main floor & basement, an open concept kitchen/dinning/living room, excellent for entertaining, stainless steel appliances, breakfast bar & nice size pantry. Living room offers plenty of natural lighting and a gas fireplace for those cozy evenings. Second level has 3 bedrooms, 2 full baths w/master having 4-pc ensuite w/ jetted tub & large walk in closet. The basements legal suite, has a 4pc bath, 2 bedrooms, kitchen/ living space & separate laundry facilities, AC and central vac with attach. Fully fenced in back yard for your children and fur babies to play. The large 16x20 heated shed features a craft/sewing room and a separate gardening/ storage area. Definitely a must see !! Call today to schedule your showing.
Rooms
- TypeLevelDimensionsFlooring
- Primary bedroom2nd floor13' 2" x 18'Other
- Bedroom2nd floor9' 6.9" x 10' 5"Other
- Ensuite Bathroom2nd floor5' 6" x 7' 9"Other
- Bathroom2nd floor9' x 4' 11"Other
- Bedroom2nd floor10' 5" x 9' 6.9"Other
- BathroomMain5' 9.6" x 5' 9.9"Other
- Dining roomMain10' 9.6" x 12' 8"Other
- KitchenMain15' 3.9" x 11' 9.9"Other
- Living roomMain11' 6.9" x 11' 6.9"Other
- BathroomBasement7' 5" x 5' 9.6"Other
- BedroomBasement11' 3.9" x 7' 11"Other
- BedroomBasement10' 6" x 9' 5"Other
- KitchenBasement17' 2" x 10' 9"Other
- OtherBasement14' 5" x 8' 9.6"Other
Listing Agents
Request More Information
Request More Information
Location
104 Collicott Drive, Fort McMurray, Alberta, T9K2W8 Canada
Around this property
Information about the area within a 5-minute walk of this property.
Request Neighbourhood Information
Learn more about the neighbourhood and amenities around this home
Request NowPayment Calculator
- $
- %$
- %
- Principal and Interest 0
- Property Taxes 0
- Strata / Condo Fees 0

