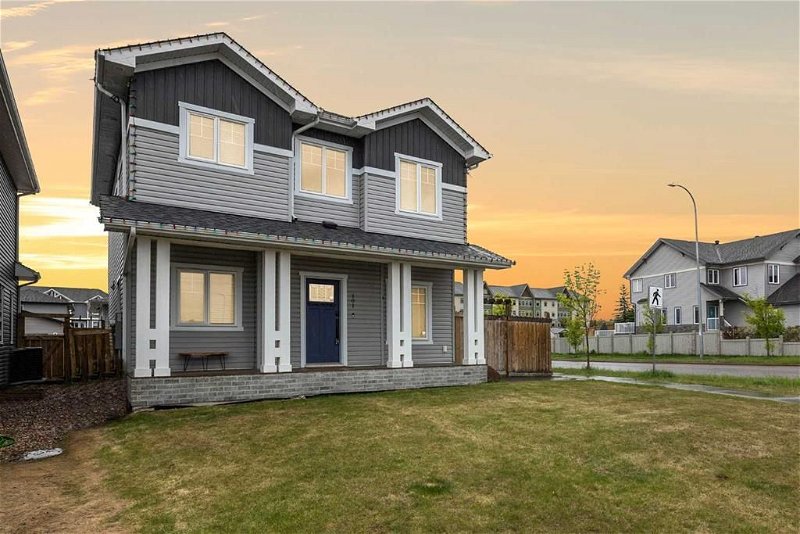Key Facts
- MLS® #: A2138749
- Property ID: SIRC1919958
- Property Type: Residential, House
- Living Space: 1,724.99 sq.ft.
- Year Built: 2017
- Bedrooms: 3+2
- Bathrooms: 3+1
- Parking Spaces: 5
- Listed By:
- EXP REALTY
Property Description
WOW-WORTHY HOME! This one-of-a-kind, custom-built, Stonecreek home will have you in awe from the moment you walk in. This home features 5 bedrooms, 3.5 bathrooms, a heated triple car detached garage, and CUSTOM, QUALITY UPGRADES AT EVERY TURN. Upon entering this home, you are greeted with a stunning chandelier and statement staircase with a board and batten feature wall. The Kitchen truly is the heart of the home with ceiling-height Kitchen Craft Cabinetry, stunning BRICK backsplash, Quartz Countertops, KitchenAid Industrial appliances including a built-in GAS RANGE with POT FILLER, DOUBLE OVEN, and extra touches like interior and under cabinet lighting. The large center island creates a space to gather while connecting you to your adjacent dining and living spaces. The living room features a beautiful electric fireplace with shiplap surround and tray ceilings. The main level is complete with a character-filled two-piece bathroom and spacious office with a gorgeous antique-style door and upgraded electrical components (this space is currently being used as a main-level playroom, showcasing its versatility for whatever you may need)! There are 3 spacious bedrooms upstairs, with the primary bedroom having a 4-piece ensuite that boasts a custom-tile rainfall shower/soaker tub and a large walk-in closet with custom built-ins. There are 2 more generous-sized bedrooms and a 4-piece main bathroom with a modern finish. The full-size laundry room is brilliantly thought out with storage cabinets, custom drying rack pullouts, clothing post, and a stackable washer/dryer. Lastly, the upper level is complete with an electronic storage space for all of the components to power the BUILT-IN SPEAKERS throughout the home. The basement has a separate entry with a functional mudroom and is fully developed with in-floor heat to keep it a comfortable space to spend time. There is a large rec room and 2 more bedrooms on this level (one of which has a built-in murphey bed) creating a perfect multifunctional space for guests, as well as a 4-piece bathroom that matches the modern finish found throughout the rest of the home. The basement also has a second set of laundry hookups found in the utility/storage room. CENTRAL AC is another feature worth noting. The backyard has south-exposure sun and a terrific deck for entertaining. With this property being a corner lot, you also have an oversized yard. This home also has a heated triple detached garage (30x24) with 220-volt wiring and 10-foot garage doors - complete with RV Hookups for easy storage via your backyard access! Located close to bus stops, Stonecreek shopping centers, and all major amenities, this home is a show-stopper! Call to view and make it yours, today!
Rooms
- TypeLevelDimensionsFlooring
- BathroomMain4' 6.9" x 6' 6.9"Other
- Dining roomMain9' x 12' 6.9"Other
- FoyerMain14' x 8' 9"Other
- KitchenMain11' 11" x 12' 6.9"Other
- Living roomMain16' 11" x 12' 5"Other
- Home officeMain12' 6.9" x 8' 11"Other
- Bathroom2nd floor5' 9.6" x 8' 11"Other
- Ensuite Bathroom2nd floor15' 5" x 6'Other
- Bedroom2nd floor14' 8" x 8' 11"Other
- Bedroom2nd floor11' 8" x 10' 2"Other
- Laundry room2nd floor6' 9.6" x 6' 9.6"Other
- Primary bedroom2nd floor13' 11" x 12'Other
- Walk-In Closet2nd floor5' 11" x 9' 9.6"Other
- BathroomBasement5' 9.6" x 8' 8"Other
- BedroomBasement8' 6.9" x 12'Other
- BedroomBasement11' 2" x 11' 3.9"Other
- PlayroomBasement17' 2" x 14' 8"Other
- UtilityBasement18' 6.9" x 8' 9"Other
Listing Agents
Request More Information
Request More Information
Location
101 Siltstone Place, Fort McMurray, Alberta, T9K 0W4 Canada
Around this property
Information about the area within a 5-minute walk of this property.
Request Neighbourhood Information
Learn more about the neighbourhood and amenities around this home
Request NowPayment Calculator
- $
- %$
- %
- Principal and Interest 0
- Property Taxes 0
- Strata / Condo Fees 0

