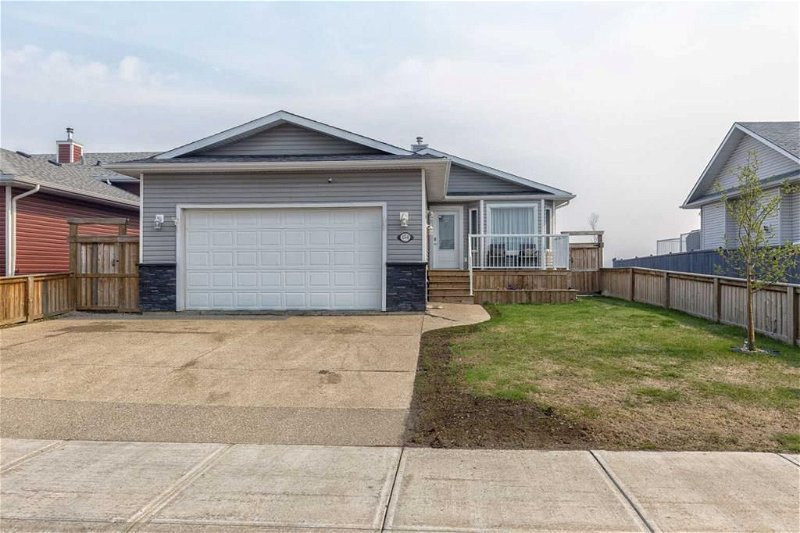Key Facts
- MLS® #: A2134318
- Property ID: SIRC1889713
- Property Type: Residential, House
- Living Space: 1,211 sq.ft.
- Lot Size: 5,172 sq.ft.
- Year Built: 2002
- Bedrooms: 3+1
- Bathrooms: 3
- Parking Spaces: 5
- Listed By:
- SELLER DIRECT NORTHERN HOMES REALTY
Property Description
BACKING ONTO GREENBELT! AMAZING DOUBLE ATTACHED HEATED GARAGE! PARKING FOR 5 VEHICLES (3 on driveway)! FULLY DEVELOPED BASEMENT! UPDATES THROUGHOUT!
Welcome to 454 Athabasca Avenue, a beautifully updated home nestled against the serene greenbelt in the fantastic community of Abasand! This unique property is adjacent to a walking path, making it feel like you only have one neighbour—adding to the peaceful ambiance. Inside, the main floor boasts stunning hardwood flooring and fresh paint. The space is bright and open, creating a tranquil atmosphere throughout the home. The spacious kitchen is a bright, featuring stainless steel appliances, modern subway tile backsplash, tile flooring and a pantry with shelving. The kitchen seamlessly flows into the dining area, which opens up to the NEW back deck with gazebo and NEW Hot Tub with a view of the picturesque greenbelt.
The main floor also includes three bedrooms and two full bathrooms. The primary bedroom offers a walk-in closet and an ensuite bathroom. Downstairs, the fully finished basement features an office with custom built-in shelving, and luxury vinyl plank flooring. It also includes a large family room with a gas fireplace, one bedroom, a full bathroom and a spacious laundry room with a separate entrance to the outside. The backyard received a landscaping makeover in 2020, adding trees, grass, rocks on the sides, and a new fence with a utility gate. and boasts a bullfrog spa hot tub. The fully fenced backyard also features a large deck, a shed, a gate to the greenbelt. Enjoy the new front and back deck with gazebo, perfect for outdoor gatherings. The attached heated, double garage is a highlight, new garage door opener, built-in cabinets, checkered flooring, painted walls, and high ceilings. Additional features include air conditioning, new front and back doors with built-in blinds (2019).
Relax in the new Bullfrog spa hot tub, professionally installed on its own dedicated panel and serviced through Culligan's. The home also features a new water softener system and a newly installed BBQ gas line, enhancing your outdoor living experience.
This home combines modern amenities with timeless charm, making it a perfect retreat in a sought-after location. Seller will provide title insurance in lieu of a real property report.
Rooms
- TypeLevelDimensionsFlooring
- Living roomMain16' 9.9" x 13' 9.6"Other
- Kitchen With Eating AreaMain15' 5" x 13' 9.6"Other
- Primary bedroomMain14' 6" x 113' 9.6"Other
- BedroomMain9' 11" x 9' 8"Other
- BedroomMain10' x 10' 9.9"Other
- Home officeBasement15' 9.6" x 11' 11"Other
- PlayroomBasement21' x 25' 9"Other
- BedroomBasement10' 8" x 12'Other
- Laundry roomBasement12' 9" x 10' 2"Other
Listing Agents
Request More Information
Request More Information
Location
454 Athabasca Avenue, Fort McMurray, Alberta, T9J 1B4 Canada
Around this property
Information about the area within a 5-minute walk of this property.
Request Neighbourhood Information
Learn more about the neighbourhood and amenities around this home
Request NowPayment Calculator
- $
- %$
- %
- Principal and Interest 0
- Property Taxes 0
- Strata / Condo Fees 0

