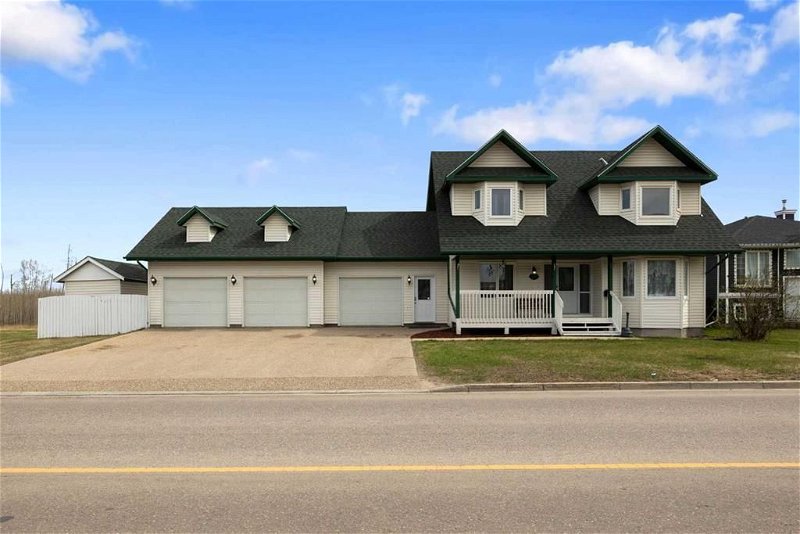Key Facts
- MLS® #: A2131667
- Property ID: SIRC1870631
- Property Type: Residential, House
- Living Space: 2,760 sq.ft.
- Lot Size: 8,487 sq.ft.
- Year Built: 1996
- Bedrooms: 6+1
- Bathrooms: 4+1
- Parking Spaces: 6
- Listed By:
- COLDWELL BANKER UNITED
Property Description
MASSIVE 8487 SQFT GREENBELT PROPERTY with a possible 7 bedroom options and flexible use space for your entire family and income options. This stunning two-storey Cape Cod style home is nestled Abasand Heights and surrounded by greenbelt and treeline, with only one neighbor, and steps from top rated schools and amenities. As you step inside, be captivated by vaulted ceiling and expansive refinished hardwood floors, plus an abundance of natural light, and plenty of space for family gatherings with 2 living rooms on the main level, plus a large den, currently used as a bedroom. The kitchen has just been renovated with sleek, easy to clean new white cabinets and quartz countertops and backsplash and the picture window above the sink overlooks to gorgeous backyard and greenbelt. The rear living room adorned with wainscotting and a gas fireplace has patio doors that step out to the covered 2 tiered deck where you will spend so much of your time, overlooking the picturesque greenspace. Upstairs, the spacious primary bedroom awaits, complete with hardwood floors, a walk-in closet, a private balcony where you'll relax and unwind with a coffee or glass of wine and listen to the birds and watch the wildlife. The primary bedroom also features a huge 4 piece ensuite bathroom with an antique style pedestal tub and a stand up shower. The rest of the family will appreciate the additional Large bedrooms and 4-piece main bathroom, providing everyone with their own private sanctuary. This home comes with a fully finished basement with a 2nd kitchen, a large rec room with another gas fireplace and a bedroom and full bathroom, which is perfect for the in-laws or as a nanny suite. The triple car garage has been converted into another separate income helper (illegal suite), with a full kitchen, 2 bedrooms, livingroom/dining area and a full bathroom plus seperate laundryroom. This space is currently part of the total RMS area, but could be converted back to a MASSIVE TRIPLE CARE GARAGE!!! The exposed aggregate driveway can easily accommodate 6+ vehicle parking as loads of room for rv parking. SHINGLES AND HOT WATER TANK REPLACED within the last 8 years, and there's also a shed, and central air conditioning included, plus furniture can stay if the buyer wants! SO MUCH TO LOVE HERE, come view this home for yourself today.
Rooms
- TypeLevelDimensionsFlooring
- Living roomMain15' 9" x 12' 2"Other
- Family roomMain13' 6" x 10' 11"Other
- BedroomMain12' 5" x 11' 2"Other
- Dining roomMain15' x 9' 5"Other
- KitchenMain12' x 10' 9.9"Other
- BathroomMain5' 3.9" x 5' 3.9"Other
- Primary bedroomUpper12' x 20' 9.6"Other
- BedroomUpper10' 6" x 12' 9.6"Other
- BedroomUpper11' 9.6" x 14'Other
- Ensuite BathroomUpper12' x 10' 6.9"Other
- BathroomUpper7' 9.9" x 6' 3.9"Other
- Great RoomBasement28' 11" x 16' 9.6"Other
- BedroomBasement11' 8" x 10' 11"Other
- BathroomBasement5' 11" x 8'Other
- KitchenMain6' 9" x 13' 3.9"Other
- Living / Dining RoomMain15' 9" x 23' 9.6"Other
- BedroomMain11' 3.9" x 12' 5"Other
- BedroomMain11' 9.6" x 12' 3.9"Other
- BathroomMain7' x 7' 5"Other
- Mud RoomMain8' 8" x 10' 2"Other
Listing Agents
Request More Information
Request More Information
Location
410 Athabasca Avenue, Fort McMurray, Alberta, T9J 1A9 Canada
Around this property
Information about the area within a 5-minute walk of this property.
Request Neighbourhood Information
Learn more about the neighbourhood and amenities around this home
Request NowPayment Calculator
- $
- %$
- %
- Principal and Interest 0
- Property Taxes 0
- Strata / Condo Fees 0

