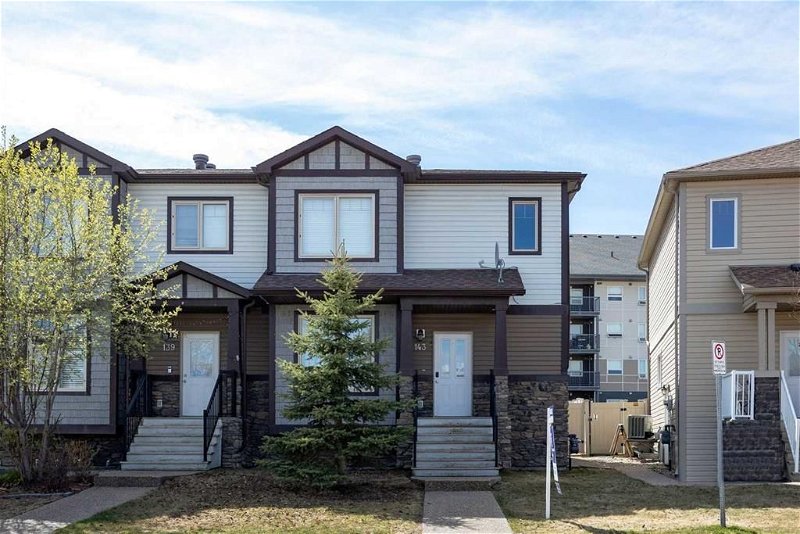Key Facts
- MLS® #: A2131095
- Property ID: SIRC1867288
- Property Type: Residential, Duplex
- Living Space: 1,509.49 sq.ft.
- Lot Size: 3,286 sq.ft.
- Year Built: 2012
- Bedrooms: 3+1
- Bathrooms: 3+1
- Parking Spaces: 4
- Listed By:
- COLDWELL BANKER UNITED
Property Description
Welcome to 143 Merganser Crescent Eagle Ridge neighborhood in Fort McMurray. This home boasts 1,509 sqft up + fully developed basement. You're close to some of the best schools, ( Walter and Gladys Hill Public school or St. Kateri Catholic School are a 2-minute walk) parks, restaurants, state-of-the-art movie theatres, various fast food, and a quick walk to my personal favorite, the delicious East Village Pub! This home is in the heart of Eagle ridge, a very walkable community but is a close 5-minute drive to downtown or the highway to site! As you enter, you'll be greeted by a warm and inviting foyer, complete with tasteful tile flooring that leads to the formal living room. The open-concept kitchen, family, and dining room are perfect for entertaining guests and creating lasting memories with your loved ones. With its 9-foot ceilings and ample natural light, this space is the heart of the home and will undoubtedly become your family's favorite gathering spot. The main floor also features hardwood flooring, a convenient half-bath, and a kitchen that's sure to impress. With its stainless steel appliances, generous cupboard and counter space, and optional electric or gas line stove hook up, you'll have everything you need to whip up your family's favorite meals. Upstairs, you'll find three bedrooms, two full bathrooms, and a laundry area. The large master bedroom features a 4-piece ensuite and a walk-in closet, providing a tranquil retreat after a long day. The other two bedrooms are perfect for children or guests, and the second full bathroom ensures that everyone has their own space. The separate entrance to the basement provides endless possibilities for the next lucky homeowner. Whether you want to use it for extra storage space, a home gym, or even a separate living area, the choice is yours! Located close to amenities and schools, this home is the perfect starter home for a family looking to put down roots in a vibrant and welcoming community. Say goodbye to condo fees and hello to home!
Rooms
- TypeLevelDimensionsFlooring
- BathroomMain6' 11" x 3' 5"Other
- Dining roomMain15' x 12' 3.9"Other
- KitchenMain9' x 10' 9"Other
- Living roomMain17' 11" x 11' 3.9"Other
- Bathroom2nd floor5' 9.6" x 8'Other
- Ensuite Bathroom2nd floor7' 6.9" x 5' 2"Other
- Bedroom2nd floor13' 9.6" x 9' 6.9"Other
- Bedroom2nd floor13' 9.6" x 10' 6.9"Other
- Primary bedroom2nd floor14' 9.6" x 11' 11"Other
- BathroomBasement5' x 8' 2"Other
- BedroomBasement8' 3.9" x 10' 3"Other
- KitchenBasement11' 8" x 10' 9.6"Other
- PlayroomBasement10' 5" x 10' 8"Other
- UtilityBasement10' x 7' 6"Other
Listing Agents
Request More Information
Request More Information
Location
143 Merganser Crescent, Fort McMurray, Alberta, T9K 0S5 Canada
Around this property
Information about the area within a 5-minute walk of this property.
Request Neighbourhood Information
Learn more about the neighbourhood and amenities around this home
Request NowPayment Calculator
- $
- %$
- %
- Principal and Interest 0
- Property Taxes 0
- Strata / Condo Fees 0

