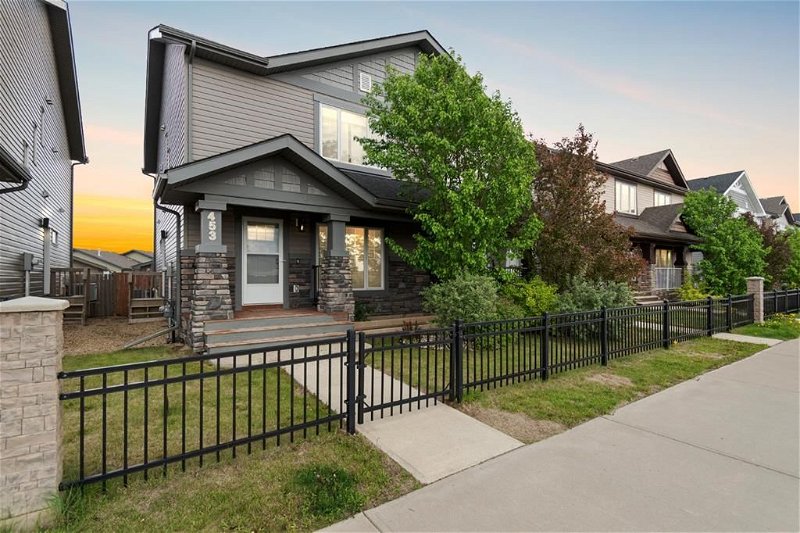Key Facts
- MLS® #: A2109814
- Property ID: SIRC1860193
- Property Type: Residential, Other
- Living Space: 1,556.07 sq.ft.
- Lot Size: 3,340 sq.ft.
- Year Built: 2013
- Bedrooms: 3+1
- Bathrooms: 3+1
- Parking Spaces: 4
- Listed By:
- The Agency North Central Alberta
Property Description
Welcome to 453 Heritage Drive: Original owners are proud to present their meticulously maintained family home in the picturesque Parsons Creek North neighbourhood boasting a detached garage and a spacious rear-facing driveway. This residence offers a light-filled and open main living space, three generously sized bedrooms on the second floor, and a fully developed basement with a separate entrance on the side of the home, providing additional living space for your convenience.
Conveniently located across from a bus stop and offering easy access to the highway for commuters, this home provides the perfect blend of suburban tranquility and urban convenience. Enjoy being just a stone's throw away from walking trails, playgrounds, and schools in the highly sought-after Parsons Creek neighbourhood.
Step inside to discover a welcoming main living space featuring high ceilings, hardwood floors, and a modern fireplace in the living room. The spacious kitchen is complete with a long island, pantry for extra storage, and stainless steel appliances. An updated chandelier illuminates the dining area, while built-in shelves and a bar fridge add to the functionality of the space. Completing the main floor is a convenient two-piece bathroom and a nook ideal for a desk or children's toys.
Upstairs, retreat to the second storey offering three generously sized bedrooms. The primary bedroom comfortably accommodates a king-size bed and features a spacious walk-in closet and a four-piece ensuite bathroom. All bedrooms are equipped with blackout blinds for added privacy, and the convenience of upstairs laundry in the hall enhances functionality.
Descend into the basement to discover a cozy recreation room adorned with luxury vinyl plank floors and a fun wall design. Further down the hall, you'll find a second living area currently used as a fourth bedroom, complete with a family room inside. High ceilings and ample lighting create a welcoming atmosphere, ensuring you never feel like you're in a basement at all.
Outside, the back deck features two sections with a gas line for your BBQ, while the landscaped yard is fully fenced for privacy and security. The detached garage, equipped with a gas heater and ample storage, is a dream for vehicle owners or hobbyists. Additional parking is available in the large concrete driveway, with extra storage space accessible from the back alley.
Offered in turnkey condition and ready for its second owners, don't miss the opportunity to schedule a tour of this pristine home today!
Rooms
- TypeLevelDimensionsFlooring
- BathroomMain4' 11" x 5' 6"Other
- Dining roomMain8' 9.6" x 13' 8"Other
- KitchenMain13' 9.6" x 19' 6"Other
- Living roomMain14' 8" x 15' 9.9"Other
- Bathroom2nd floor4' 9.9" x 9' 3"Other
- Ensuite Bathroom2nd floor4' 9.9" x 9' 2"Other
- Bedroom2nd floor13' 9.6" x 9' 3.9"Other
- Bedroom2nd floor10' 8" x 9' 9"Other
- Primary bedroom2nd floor14' 2" x 15' 8"Other
- Walk-In Closet2nd floor8' x 5' 11"Other
- BathroomBasement7' 9.9" x 4' 11"Other
- BedroomBasement15' 5" x 18' 5"Other
- PlayroomBasement13' 9" x 18' 5"Other
- UtilityBasement9' x 9' 6"Other
Listing Agents
Request More Information
Request More Information
Location
453 Heritage Drive, Fort McMurray, Alberta, T9K 1S4 Canada
Around this property
Information about the area within a 5-minute walk of this property.
Request Neighbourhood Information
Learn more about the neighbourhood and amenities around this home
Request NowPayment Calculator
- $
- %$
- %
- Principal and Interest 0
- Property Taxes 0
- Strata / Condo Fees 0

