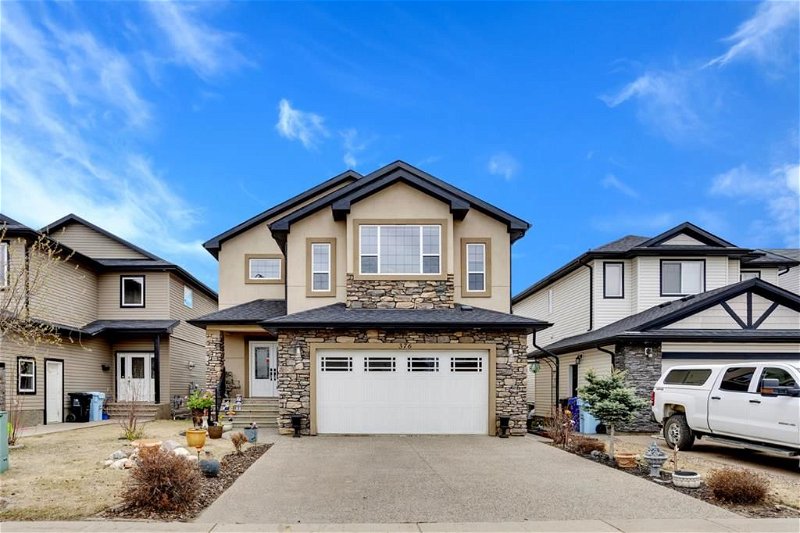Key Facts
- MLS® #: A2130149
- Property ID: SIRC1860020
- Property Type: Residential, House
- Living Space: 2,380 sq.ft.
- Lot Size: 4,706 sq.ft.
- Year Built: 2010
- Bedrooms: 3+2
- Bathrooms: 3+1
- Parking Spaces: 4
- Listed By:
- ROYAL LEPAGE BENCHMARK
Property Description
Welcome home to 376 Fireweed Crescent. This stunning two-storey executive style home is located in a fantastic part of Timberlea with its close proximity to parks, schools, shopping, and more. Upon entering you are greeted with soaring vaulted ceilings and plenty of natural light which invites you in to enjoy the luxury and sophistication at every turn. This open floor plan leads you to the grand kitchen which boasts granite countertops, an oversized eat-up island, abundance of cabinets, stainless steel appliances, brand new herringbone subway tile backsplash, and a corner pantry. The beautiful floor tile is also brand new and brightens the space. Hardwood floors fill the rest of the large living space with a rock faced gas fireplace as the focal point of the room. The main floor flex room is perfect as an office, playroom or extra bedroom if needed. A half bath and laundry make up the rest of the main floor that brings both functionality and convenience. Upstairs the bonus room, with high ceilings, large windows and gas fireplace, provides additional living space for entertaining or relaxing with loved ones. Separate from the bonus room, the upstairs has two spacious secondary bedrooms, ideal for guests or family members, along with a tastefully updated 4pc bathroom. The primary bedroom is a true oasis, featuring a luxurious 5pc ensuite complete with dual sinks and a jetted tub - perfect for relaxing after a long day. The basement of this home has an illegal suite which can be utilized by yourself or as an income helper. Equipped with a separate entrance, laundry, a rec-room space with wet bar, a den/office, two big bedrooms and a 4pc bathroom - this home truly has so much to offer. The real gem of this property is the amazing front and backyard, complete with a lush garden, patio area, fruit trees, and plenty of room to enjoy outdoor activities during those warm summer months that are fast approaching. Additional features of this home include a composite upper deck, an attached double garage, central a/c, fresh paint in multiple rooms, stunning new tile on the main floor, large aggregate driveway, fully fenced backyard, new furnace and wired for surround sound throughout. The highlight list is long in this beautiful family home and it’s ready to be loved by its next owners. Schedule a private showing today!
Rooms
- TypeLevelDimensionsFlooring
- BathroomMain4' 11" x 5'Other
- Bathroom2nd floor5' 9.6" x 10'Other
- Ensuite Bathroom2nd floor12' 9" x 9'Other
- Bedroom2nd floor9' 6" x 15' 8"Other
- Bedroom2nd floor11' 11" x 10' 8"Other
- Primary bedroom2nd floor14' 3" x 14' 11"Other
- BathroomBasement4' 11" x 7' 5"Other
- BedroomBasement14' 5" x 14'Other
- BedroomBasement12' 8" x 12' 6"Other
Listing Agents
Request More Information
Request More Information
Location
376 Fireweed Crescent, Fort McMurray, Alberta, T9K 0J2 Canada
Around this property
Information about the area within a 5-minute walk of this property.
Request Neighbourhood Information
Learn more about the neighbourhood and amenities around this home
Request NowPayment Calculator
- $
- %$
- %
- Principal and Interest 0
- Property Taxes 0
- Strata / Condo Fees 0

