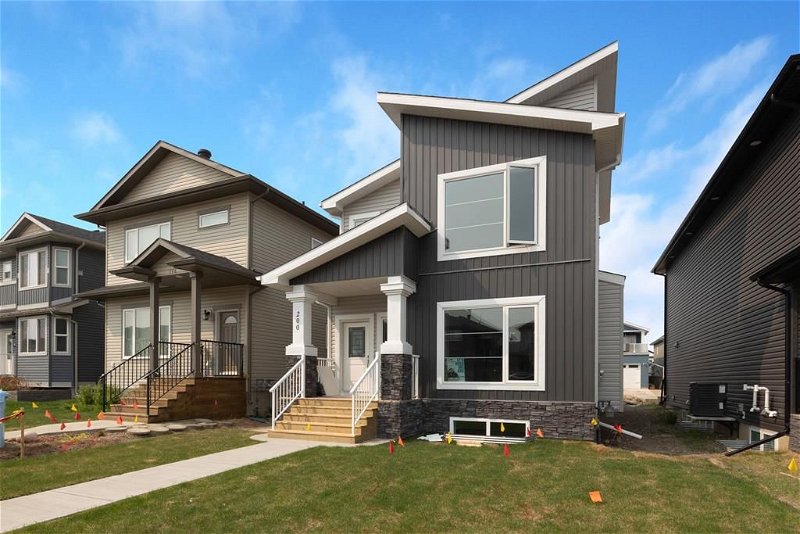Key Facts
- MLS® #: A2102337
- Property ID: SIRC1856444
- Property Type: Residential, House
- Living Space: 1,775.30 sq.ft.
- Lot Size: 3,638 sq.ft.
- Year Built: 2023
- Bedrooms: 4+2
- Bathrooms: 3+1
- Parking Spaces: 4
- Listed By:
- RE/MAX FORT MCMURRAY
Property Description
Welcome to this Brand new, Sophisticated Single-family housewith 2 bedrooms Legal Suite! This Stunning home boasts a modern contemporary design with a thoughtfully planned layout that will captivate you from the moment you step inside.
The main floor features an open concept layout, showcasing a den/bedroom that offers versatility and convenience. Additionally, this impressive property includes a 2-bedroom legal suite, adding both functionality and potential for additional income.
Every detail has been carefully considered, with numerous upgrades throughout the home. The contemporary modern kitchen is adorned with exquisite granite countertops, complemented by a matching backsplash. The Porcelain tile, stylish window and door trims, and baseboards add an elegant touch, while the faucets and light fixtures exude sophistication. The stair and railing design make a striking statement, and the stunning hardwood floors tie the entire space together flawlessly.
The kitchen is a chef's dream, boasting ample cabinet space, a huge island, and a corner pantry for all your storage needs. Upstairs, the spacious master bedroom awaits, complete with an en-suite bathroom featuring his and her vanities, a jetted tub, and a walk-in closet with built-in drawers. The convenience of having laundry facilities on the second floor adds to the overall functionality of the home. Two additional bedrooms and a well-appointed common bathroom complete the upper level.
The basement offers even more possibilities with a 2-bedroom legal suite, providing excellent revenue potential. The suite features the same high-quality finishes as the main living area, and the spacious living room and stunning kitchen create a welcoming and comfortable living space for tenants.
Rest easy knowing that this fabulous home comes with a new home warranty and the builder's warranty, providing you with peace of mind.
Don't miss out on the opportunity to make this exceptional property your own. Call today to schedule a private viewing and experience the epitome of modern living.
Rooms
- TypeLevelDimensionsFlooring
- BathroomMain7' 9.9" x 3' 3"Other
- BedroomMain9' 11" x 9' 9.6"Other
- Dining roomMain9' 6.9" x 14' 9"Other
- KitchenMain15' 3.9" x 12' 2"Other
- Living roomMain16' 9.6" x 13' 9.6"Other
- BathroomUpper4' 11" x 8' 6.9"Other
- Ensuite BathroomUpper11' 5" x 6' 9"Other
- BedroomUpper10' 6" x 10' 9"Other
- BedroomUpper10' 11" x 11' 2"Other
- Primary bedroomUpper15' 5" x 13' 9.6"Other
- BathroomOther7' 9" x 5'Other
- BedroomOther11' 11" x 8' 9.9"Other
- BedroomOther11' 9" x 8' 6.9"Other
- KitchenOther12' 6" x 14' 2"Other
- PlayroomOther14' 9" x 11' 5"Other
- UtilityOther9' 9.6" x 4' 9"Other
Listing Agents
Request More Information
Request More Information
Location
200 Siltstone Place, Fort McMurray, Alberta, T9K 0W6 Canada
Around this property
Information about the area within a 5-minute walk of this property.
Request Neighbourhood Information
Learn more about the neighbourhood and amenities around this home
Request NowPayment Calculator
- $
- %$
- %
- Principal and Interest 0
- Property Taxes 0
- Strata / Condo Fees 0

