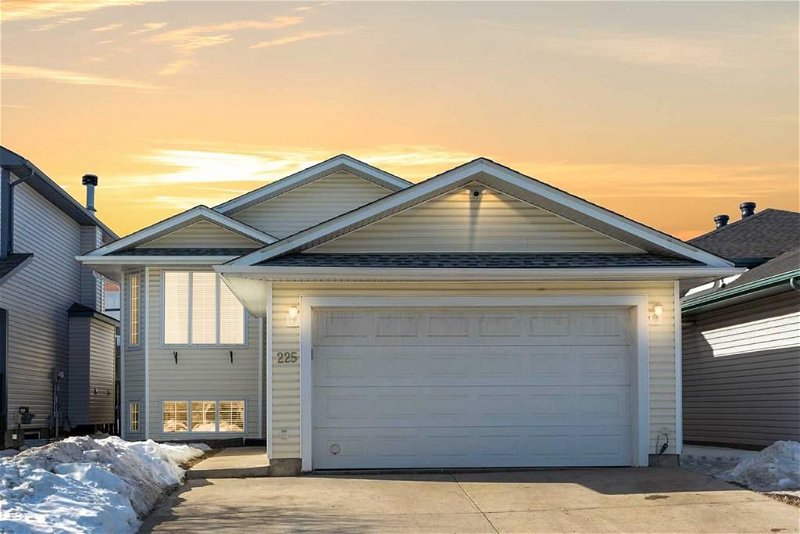Key Facts
- MLS® #: A2115086
- Property ID: SIRC1856123
- Property Type: Residential, House
- Living Space: 1,330.51 sq.ft.
- Lot Size: 4,989 sq.ft.
- Year Built: 2005
- Bedrooms: 3+2
- Bathrooms: 3
- Parking Spaces: 4
- Listed By:
- EXP REALTY
Property Description
If you are looking for the perfect, updated, 5-bedroom family home, look no further! Welcome to 225 Crown Creek Lane, nestled in a culdesac backing the school grounds of Christina Gordon Elementary School this is a home not to be missed. The triple driveway offers plenty of parking along with the heated double attached garage with it's own electrical panel, wired 220, and hot/cold taps. (garage heater new in 2023). Upon entering the home you are greeted with a large front foyer and stairs lead you to the spacious living room with gleaming hardwood floors and plenty of natural light from the large bay window. The kitchen is truly a chef's delight. It was tastefully renovated in 2015 with tile floors and backsplash; espresso-coloured, shaker style, full-height maple cabinetry; all cabinets are high quality and completed by Joe's Custom Kitchen (including multiple custom pullout features). The appliances in the kitchen are Frigidaire Professional Stainless Steel appliances (replaced in May 2023). There is a spacious adjacent dining area with a door out to your west-facing deck (redone in 2015). The main level features 3 bedrooms and 2 full bathrooms, including the primary bedroom with double closets and ensuite. The basement is partially above grade making it light and bright. There is a massive rec room/family room divided by a double-sided fireplace and features a wet-bar with white cabinetry making it the perfect haven for entertaining or relaxing with the family. The basement includes 2 more additional bedrooms and another full bathroom which received an updated vanity in 2023. The basement is complete with a large laundry/utility/storage room. Features worth noting in this home are CENTRAL AC, LED CHRISTMAS LIGHTS, HOT WATER TANK REPLACED (2015), SHINGLES REPLACED (2016), INSULATION REPLACED (2016), NEW GARAGE DOOR (2017), NEW FRONT/BACK EXTERIOR DOORS (2018). This home is immaculately kept, all you need to do is move in and enjoy.
Rooms
- TypeLevelDimensionsFlooring
- BathroomMain9' 8" x 5'Other
- Ensuite BathroomMain11' 11" x 4' 11"Other
- BedroomMain12' 8" x 9' 6.9"Other
- BedroomMain11' 5" x 9' 3"Other
- Dining roomMain9' 5" x 12' 9"Other
- FoyerMain7' 9.6" x 9' 3"Other
- KitchenMain15' x 12' 9"Other
- Living roomMain16' 9" x 13'Other
- Primary bedroomMain13' 11" x 12' 6.9"Other
- BathroomBasement5' x 9' 11"Other
- BedroomBasement9' 8" x 14' 9.9"Other
- BedroomBasement12' 9.9" x 8' 9"Other
- Laundry roomBasement9' 3" x 14' 9.9"Other
- PlayroomBasement39' 11" x 14' 8"Other
Listing Agents
Request More Information
Request More Information
Location
225 Crown Creek Lane, Fort McMurray, Alberta, T9K 2T9 Canada
Around this property
Information about the area within a 5-minute walk of this property.
Request Neighbourhood Information
Learn more about the neighbourhood and amenities around this home
Request NowPayment Calculator
- $
- %$
- %
- Principal and Interest 0
- Property Taxes 0
- Strata / Condo Fees 0

