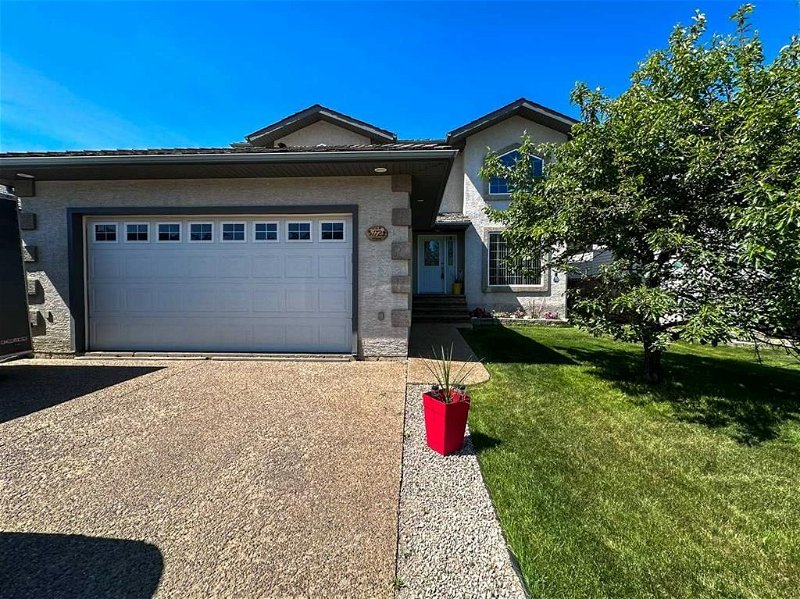Key Facts
- MLS® #: A2091528
- Property ID: SIRC1835336
- Property Type: Residential, House
- Living Space: 2,132.85 sq.ft.
- Lot Size: 5,698 sq.ft.
- Year Built: 2000
- Bedrooms: 3+2
- Bathrooms: 3+1
- Parking Spaces: 6
- Listed By:
- ROYAL LEPAGE BENCHMARK
Property Description
172 Berard Crescent has to be one of the best maintained homes in Fort McMurray. Pride of Ownership is evident throughout this spectacular home!! You have 2132 sq.ft. of above ground living space, in addition there is a wonderful sunroom with skylights, just off the kitchen that adds another 150 sq.ft-which is sure to be one of your favorite places to relax. Upon entering you will be in awe of the spectacular updated staircase and high ceilings! The main floor includes a living room, dining room with a feature wall, kitchen with quartz counter tops, breakfast nook, family room with gas fireplace, den/office, laundry and a 2 piece bath. Venture up the grand staircase and you will find the coziest reading/sitting area where you can cozy up with a good book or simply enjoy the view of the green space across the street. The spacious Master bedroom has the perfect walk in closet with custom built-in dresser’s and storage. You will enjoy the ensuite with its corner jetted tub, new faucets and the shower with a new rain shower head. The remaining 2 bedrooms are generous in size. The basement is fully developed, and offers 1060 sq.ft. of additional living space, has 9’ ceilings, with both the ceiling and walls having extra insulation for soundproofing. The family room has a gas fireplace, double glass doors lead to a bedroom, plus there is an additional much larger bedroom and a 3 piece bath. And there is so much storage!!! The furnace has a new motor, the hot water tank is new. Outside you have a 2 tiered deck, 2 sheds-one is powered and access to store all your outdoor toys. When spring rolls around you are certain to enjoy all the greenery and trees when in bloom. New windows throughout, updated hardwood and tile flooring, newer quartz counter tops are some of the recent improvements! This smoke free, pet free home is sure to please and is located in one of the most prestigious neighborhoods!!!
Rooms
- TypeLevelDimensionsFlooring
- BathroomMain0' x 0'Other
- Breakfast NookMain15' 9.6" x 9' 9"Other
- Dining roomMain9' 5" x 13' 9.9"Other
- Family roomMain14' 11" x 13' 6.9"Other
- KitchenMain11' 9" x 9' 6.9"Other
- Laundry roomMain5' x 7' 5"Other
- Living roomMain11' 3" x 13' 9.9"Other
- Home officeMain9' 9" x 9' 11"Other
- Solarium/SunroomMain11' 9.9" x 13' 3.9"Other
- BedroomUpper11' 11" x 12' 6"Other
- BedroomUpper12' 9.9" x 11' 9.6"Other
- Primary bedroomUpper14' 11" x 11' 9.9"Other
- NookUpper10' 8" x 19' 2"Other
- BedroomBasement7' 11" x 10' 6"Other
- BedroomBasement20' 9.6" x 13' 3"Other
- PlayroomBasement14' 5" x 21' 8"Other
- StorageBasement4' 3.9" x 6' 3"Other
Listing Agents
Request More Information
Request More Information
Location
172 Berard Crescent, Fort McMurray, Alberta, T9K 1V8 Canada
Around this property
Information about the area within a 5-minute walk of this property.
Request Neighbourhood Information
Learn more about the neighbourhood and amenities around this home
Request NowPayment Calculator
- $
- %$
- %
- Principal and Interest 0
- Property Taxes 0
- Strata / Condo Fees 0

