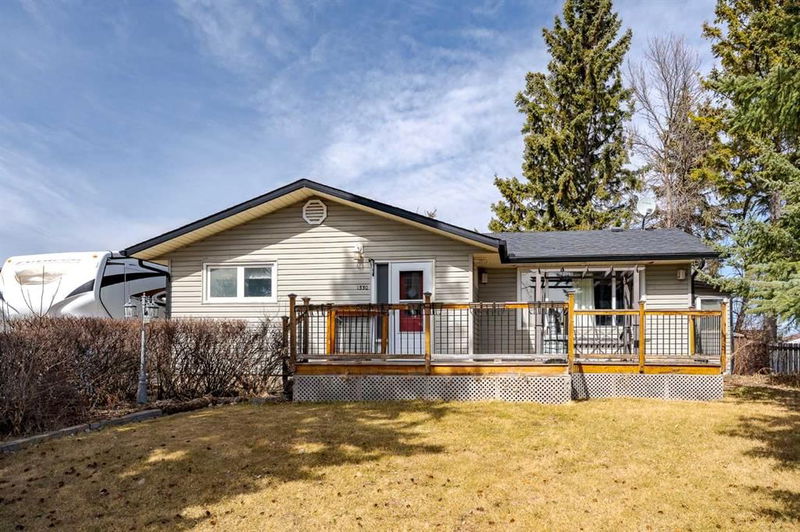Key Facts
- MLS® #: A2210721
- Property ID: SIRC2376982
- Property Type: Residential, Single Family Detached
- Living Space: 1,184.45 sq.ft.
- Year Built: 1969
- Bedrooms: 2+1
- Bathrooms: 2
- Parking Spaces: 3
- Listed By:
- RE/MAX ACA Realty
Property Description
Looking for that just right kind of home? One with cozy charm, modern touches, and outdoor space that feels like your own private retreat? Well, here it is!
This beautifully updated bungalow is the perfect blend of classic character and thoughtful updates. Step inside to find a bright, modernized kitchen that’s ready for your favorite recipes and midnight snacks. There’s even a large pantry to keep all your goodies and gadgets tucked away and organized. Whether you're a seasoned chef or a chef wannabe, you will love this fresh, stylish space.
The main level features two comfortable bedrooms and a lovely 4-piece bathroom, making everyday living feel effortless and easy.
Downstairs, you’ll find even more to love—starting with a cozy third bedroom, perfect for guests, and another room for a quiet home office. There’s also a great rec room that’s made for movie nights, game days, or just kicking back and relaxing. And with a kitchenette in the basement, you’ve got extra convenience (and snack storage!) built right in.
But wait until you see the backyard. Picture yourself unwinding by the outdoor fireplace, hosting friends around the built-in grill, or simply soaking in the serenity of your own peaceful pond area. It’s a little slice of paradise, right at home.
And for all your parking and project needs? This place has you covered with an oversized heated detached garage featuring drive-through access and tons of parking—whether you’ve got toys or tools, there’s space for it all.
This home has the warm, welcoming vibe you’ve been looking for—and the space to make memories for years to come. Whether you’re upsizing, downsizing, or just-right-sizing, this is the one you won’t want to miss.
Schedule your showing today and come fall in love in person!
Rooms
- TypeLevelDimensionsFlooring
- KitchenMain10' 6.9" x 12'Other
- Living roomMain12' 3.9" x 12' 3.9"Other
- Dining roomMain8' x 11' 3"Other
- Primary bedroomMain9' 11" x 10' 11"Other
- BedroomMain10' x 11' 6.9"Other
- PantryMain6' 3.9" x 10' 8"Other
- PlayroomBasement16' 9" x 19' 9.9"Other
- BedroomBasement10' 8" x 15' 8"Other
- Flex RoomBasement10' 8" x 10' 9"Other
- KitchenBasement9' 3" x 14' 8"Other
Listing Agents
Request More Information
Request More Information
Location
1330 Grey Street, Carstairs, Alberta, T0M 0N0 Canada
Around this property
Information about the area within a 5-minute walk of this property.
Request Neighbourhood Information
Learn more about the neighbourhood and amenities around this home
Request NowPayment Calculator
- $
- %$
- %
- Principal and Interest $2,246 /mo
- Property Taxes n/a
- Strata / Condo Fees n/a

