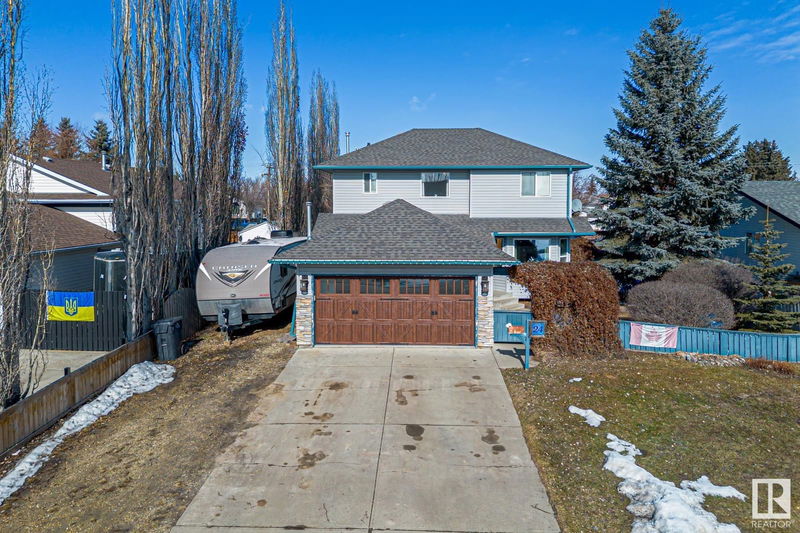Key Facts
- MLS® #: E4427950
- Property ID: SIRC2342634
- Property Type: Residential, Single Family Detached
- Living Space: 1,527.30 sq.ft.
- Year Built: 1993
- Bedrooms: 3
- Bathrooms: 3+2
- Parking Spaces: 6
- Listed By:
- RE/MAX Professionals
Property Description
This stunning open-concept home has it all—spacious living areas, a massive fenced backyard, and incredible entertainment features! The main floor flows seamlessly from the inviting living room to the large dining area and well-equipped kitchen. A convenient office space, laundry room, and a 2-piece bathroom complete the main floor. Upstairs, you'll find three generously sized bedrooms and a 4-piece bathroom, while the primary suite offers a luxurious retreat with a stand-alone clawfoot tub and a separate shower. The fully finished basement is an entertainer’s dream, featuring a projector screen, projector, and entertainment system—perfect for movie nights—plus your very own wine cellar! A 2-piece bathroom and a large storage/ utility room round out the lower level. Outside, the massive fenced backyard is ideal for summer gatherings, complete with a spacious deck, fire pit area, gazebo, and a large storage shed with power. Plus, enjoy the convenience of a heated attached double garage and RV parking.
Listing Agents
Request More Information
Request More Information
Location
24 Echo Avenue, Cardiff, Alberta, T8R 1P2 Canada
Around this property
Information about the area within a 5-minute walk of this property.
Request Neighbourhood Information
Learn more about the neighbourhood and amenities around this home
Request NowPayment Calculator
- $
- %$
- %
- Principal and Interest $2,421 /mo
- Property Taxes n/a
- Strata / Condo Fees n/a

