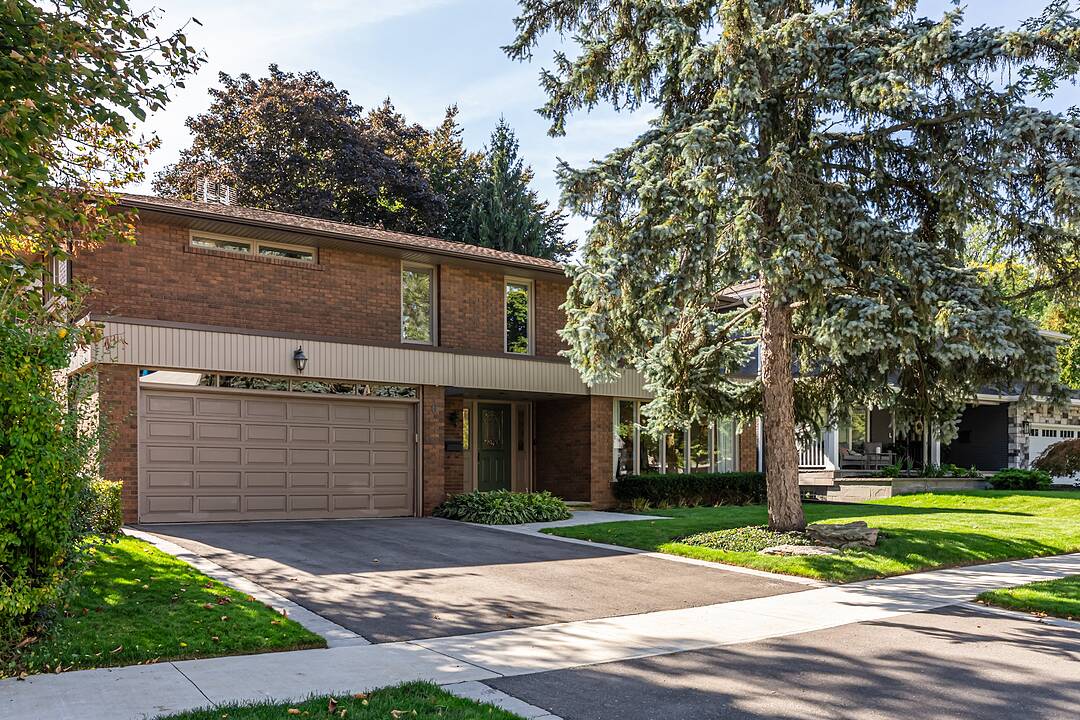Key Facts
- MLS® #: W12448944
- Property ID: SIRC2857486
- Property Type: Residential, Single Family Detached
- Style: Traditional
- Living Space: 4,494 sq.ft.
- Lot Size: 7,062 sq.ft.
- Bedrooms: 4
- Bathrooms: 3+1
- Additional Rooms: Den
- Parking Spaces: 4
- Municipal Taxes 2025: $7,993
- Listed By:
- Nimmi Bhatia, Paul Maranger, Christian Vermast
Property Description
Situated on a quiet crescent in one of the most sought-after neighbourhoods of Edenbridge, this immaculately maintained two-storey home offers the perfect blend of elegance, comfort, and family living. 6 Courtsfield Crescent features a highly functional main floor with two open-concept areas designed for both casual and formal living. The kitchen, breakfast area, and family room are anchored by a cozy wood-burning fireplace, creating an inviting space for relaxed evenings and casual gatherings.
The formal living room provides ample space for a grand piano, ideal for family concerts and holiday traditions, while the adjoining dining room offers the perfect setting for memorable meals with loved ones on special occasions. Together, these spaces form a second great room where everyone will want to gather.
With approximately 4,494 square feet of living space across three levels, this home offers versatility and comfort throughout. The finished lower level features a flexible space ideal for a gym or addition bedroom, a private workshop, a full three-piece bathroom, and a spacious games and recreation room complete with a wet bar. Upstairs, five generous bedrooms—one thoughtfully converted into a study and another into a guest room—along with two full bathrooms, create an ideal layout to accommodate the needs of a growing family.
Outdoors, the beautifully landscaped 60 x 116 feet lot is enhanced by lush greenery, mature plantings, and a serene private backyard retreat designed for unforgettable moments. Casual, comfortable, and wonderfully family-friendly, this residence has been lovingly cared for—an exceptional opportunity in a prestigious setting.
This home offers exceptional convenience and lifestyle. Families will appreciate the proximity to both established and newly built schools like Holy Angels Catholic School with daycare options, all within easy walking distance. Enjoy a pleasant stroll or bike ride along North Drive to the scenic James Gardens and the Humber River Trail, which seamlessly connects to the Martin Goodman waterfront trail along Lake Ontario. Commuting is effortless with excellent transit service and a short walk to the future underground LRT station at Eglinton and Royal York, ensuring quick access to the city’s core and surrounding neighbourhoods
Downloads & Media
Amenities
- Backyard
- Basement - Finished
- Central Air
- Den
- Eat in Kitchen
- Ensuite Bathroom
- Fireplace
- Garage
- Hardwood Floors
- Laundry
- Open Floor Plan
- Parking
- Patio
- Stainless Steel Appliances
- Walk In Closet
- Wet Bar
Rooms
- TypeLevelDimensionsFlooring
- FoyerMain11' 8.9" x 14' 11.1"Other
- Living roomMain14' 9.9" x 16' 2"Other
- Dining roomMain12' 11.9" x 17' 1.9"Other
- KitchenMain10' 4" x 11' 3"Other
- Family roomMain12' 7.1" x 23' 11"Other
- Mud RoomMain0' x 0'Other
- Other2nd floor12' 11.9" x 14' 11.9"Other
- Bedroom2nd floor11' 1.8" x 16' 2"Other
- Bedroom2nd floor10' 9.9" x 15' 1.8"Other
- Bedroom2nd floor10' 11.1" x 11' 3"Other
- Home officeLower8' 11" x 9' 6.9"Other
- Recreation RoomLower14' 7.9" x 22' 4.1"Other
- PlayroomLower9' 10.1" x 14' 11"Other
- Exercise RoomLower12' 7.1" x 15' 11"Other
- WorkshopLower7' 8.9" x 11' 6.9"Other
- Laundry roomLower7' 3" x 7' 6.1"Other
Listing Agents
Ask Us For More Information
Ask Us For More Information
Location
6 Courtsfield Cres, Toronto, Ontario, M9A 4S9 Canada
Around this property
Information about the area within a 5-minute walk of this property.
Request Neighbourhood Information
Learn more about the neighbourhood and amenities around this home
Request NowPayment Calculator
- $
- %$
- %
- Principal and Interest 0
- Property Taxes 0
- Strata / Condo Fees 0
Marketed By
Sotheby’s International Realty Canada
1867 Yonge Street, Suite 100
Toronto, Ontario, M4S 1Y5

